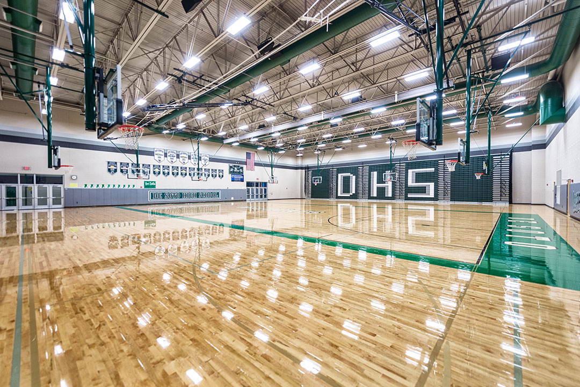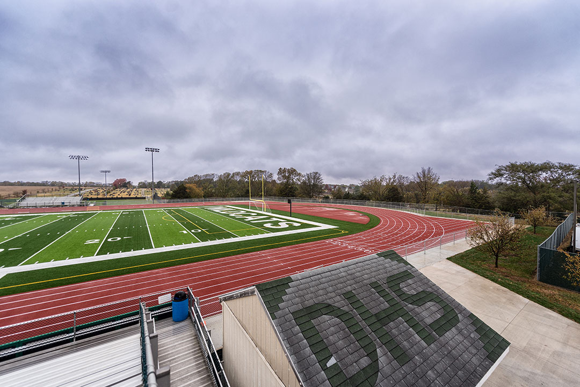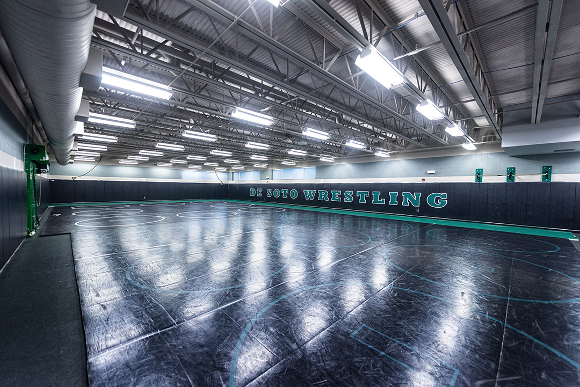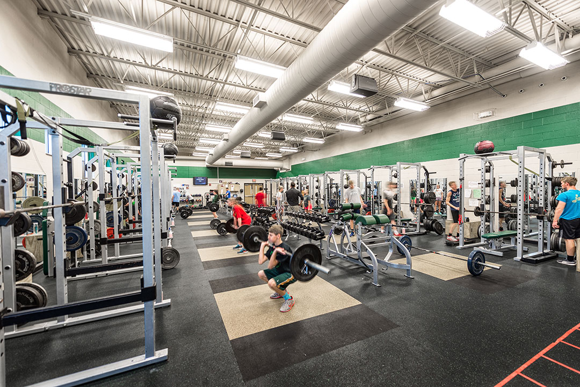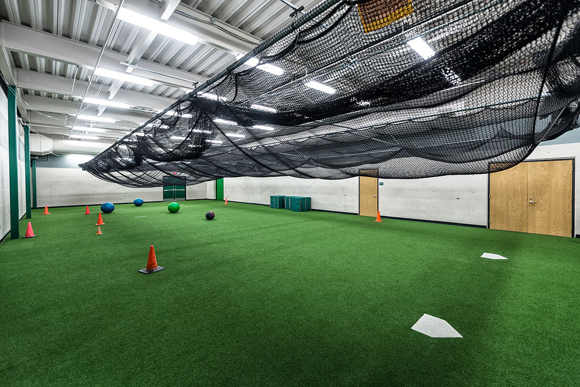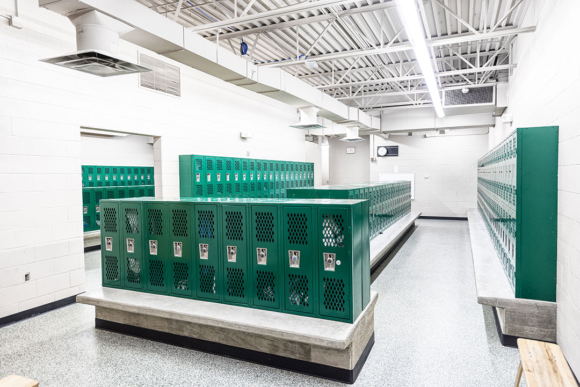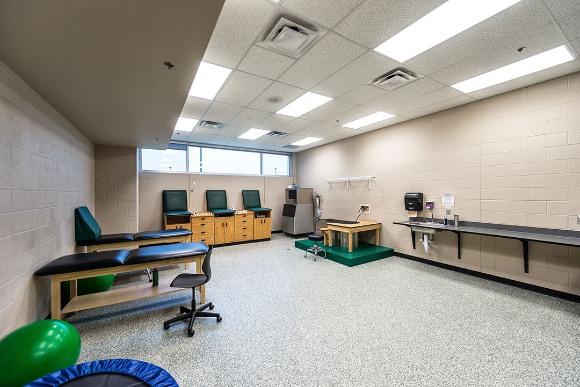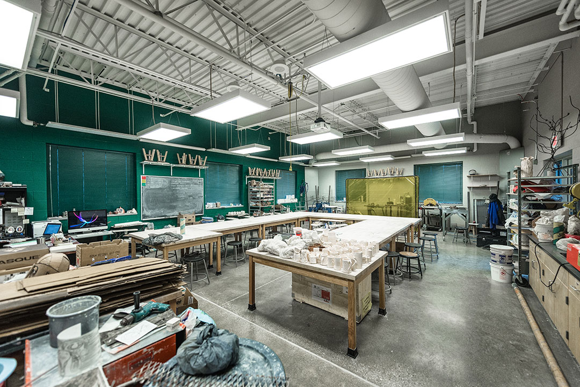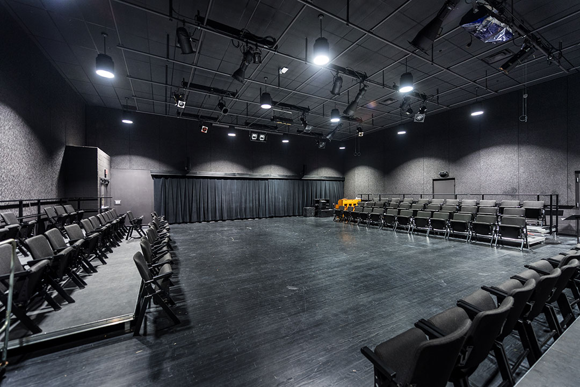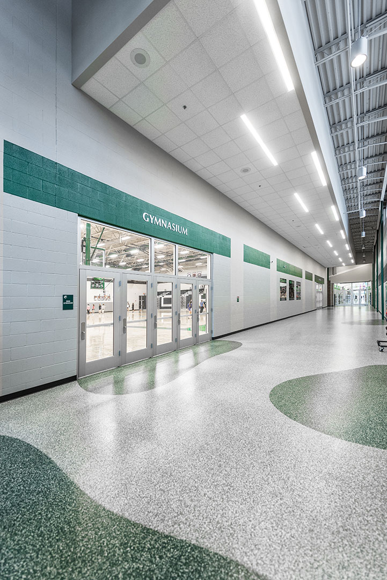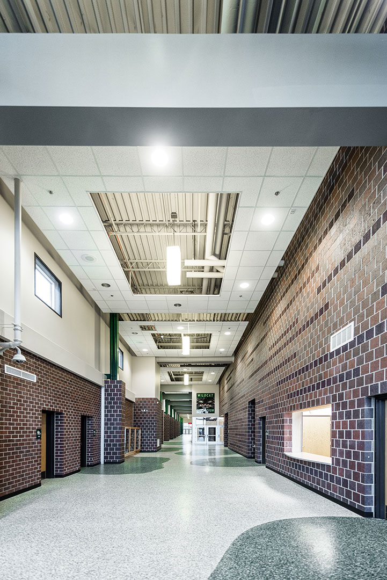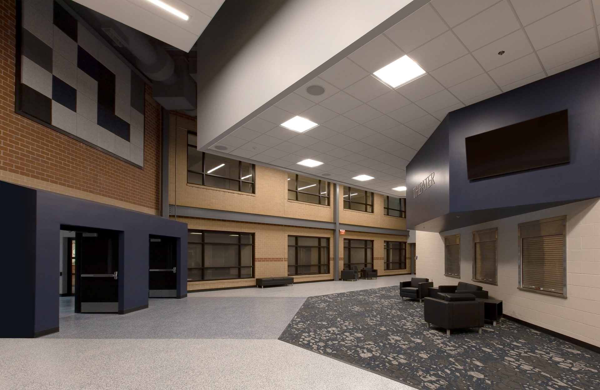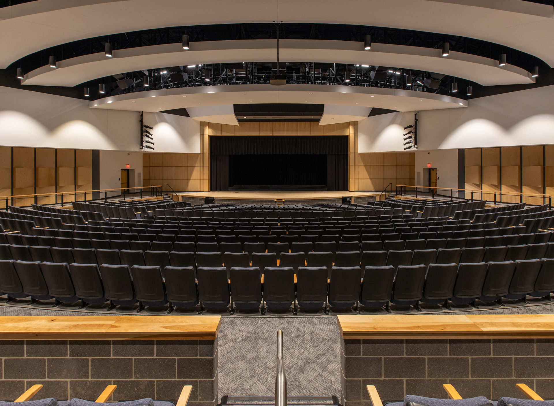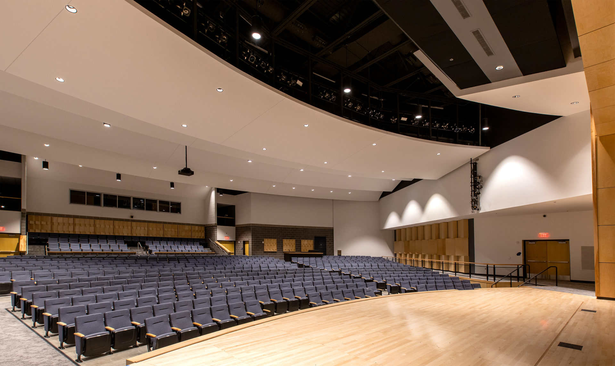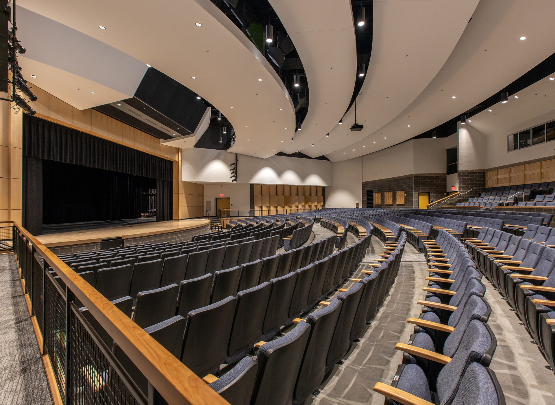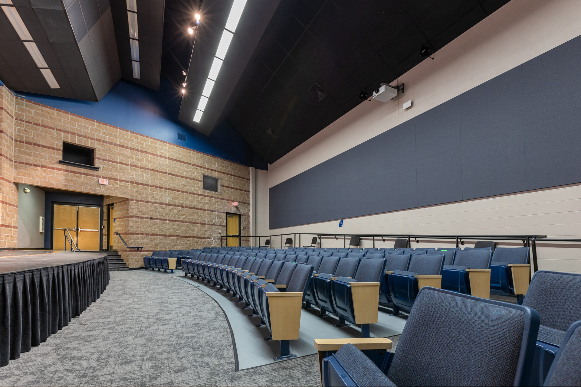De Soto High School Improvements
Starting in 2008 HTK has been a part of De Soto’s last two bond issues totaling more than $175,000,000.
Due to increases in enrollment, more classroom space was needed in their High School to comply with the Standard Facility Guidelines for the School District. We started with a building addition for arts, journalism, speech, drama, band & computer lab, and an addition connecting an academic wing to the cafeteria. Renovations included a building addition for a 2000 seat main competition gymnasium, wrestling room, weight room, cardio room, activity (multipurpose) room, fine arts flex room for drama, teachers work room, and training room and building events entry with a ticket booth and concession stand, two stories of classrooms, a library media Center, administration services Center, and a career and counseling Center were also added.
Most recently, HTK is in the process of implementing an $85 million bond issue passed in 2018. The projects are broken up into three phases. Phase 1 which is currently entering construction includes a 2,700 seat competition gym addition, a 750 seat performance theater addition and a new field house / concessions facility at Mill Valley High School. Associated interior renovations include a new weight / wrestling facility as well as locker rooms and other learning spaces. Phase 2 is currently in design and consists of a new career and technical education / early childhood center at the Mill Creek Middle School site. Also included are a new restroom / concession facility as well as a district warehouse facility. Phase 3 to follow will include a new 750 seat performance theater addition at De Soto High School as well as other athletic field upgrades.
Project Details
Industry:
Client:
De Soto USD 232
Size:
Renovation: 11,500 SF Addition: 48,525 SF
