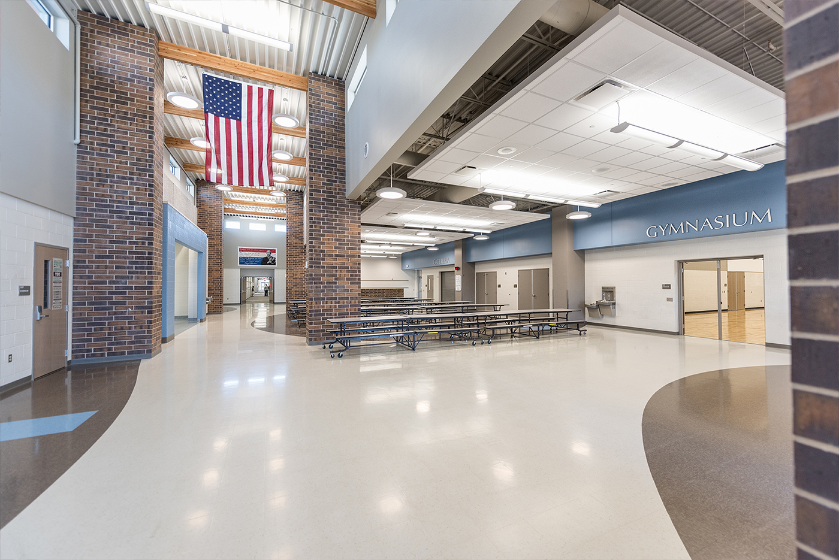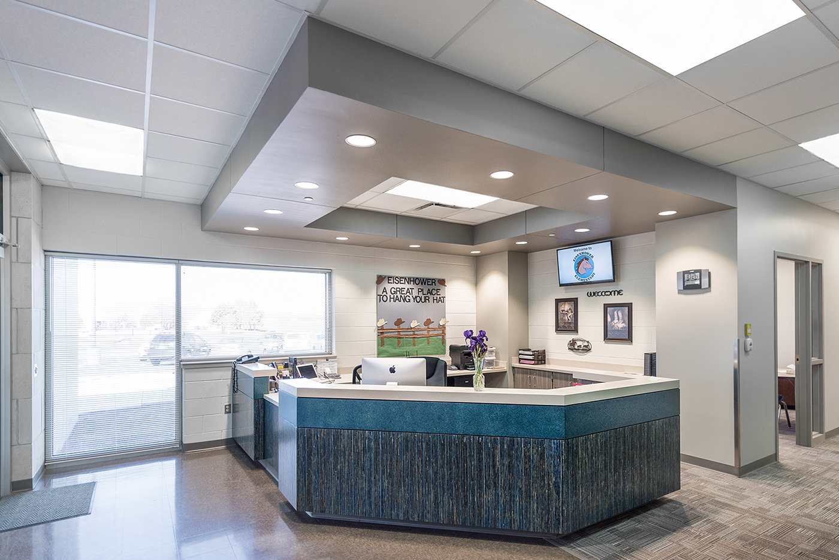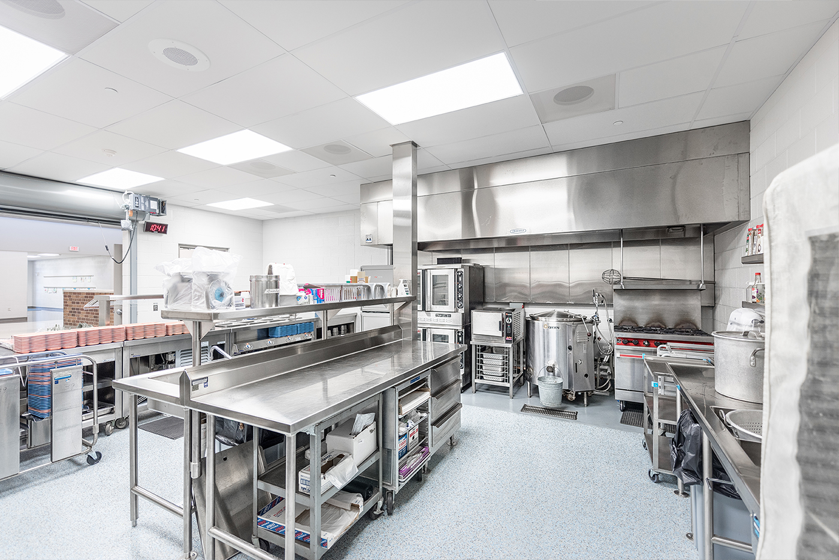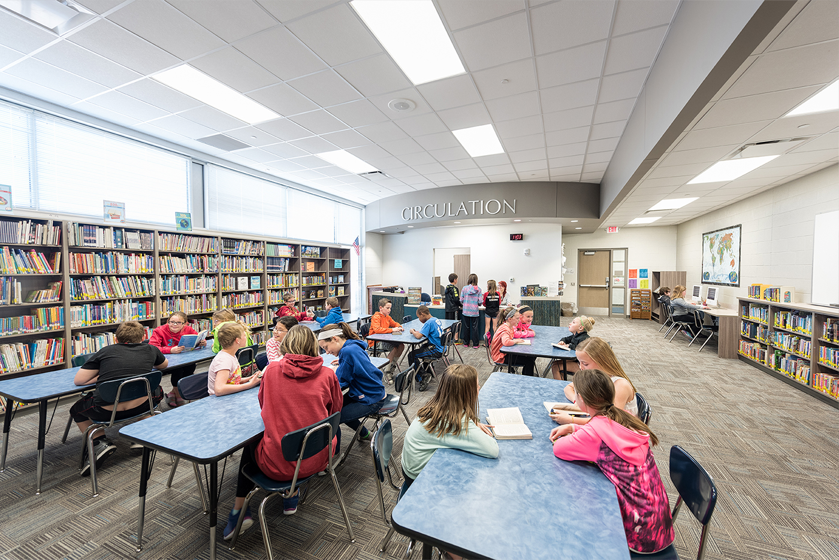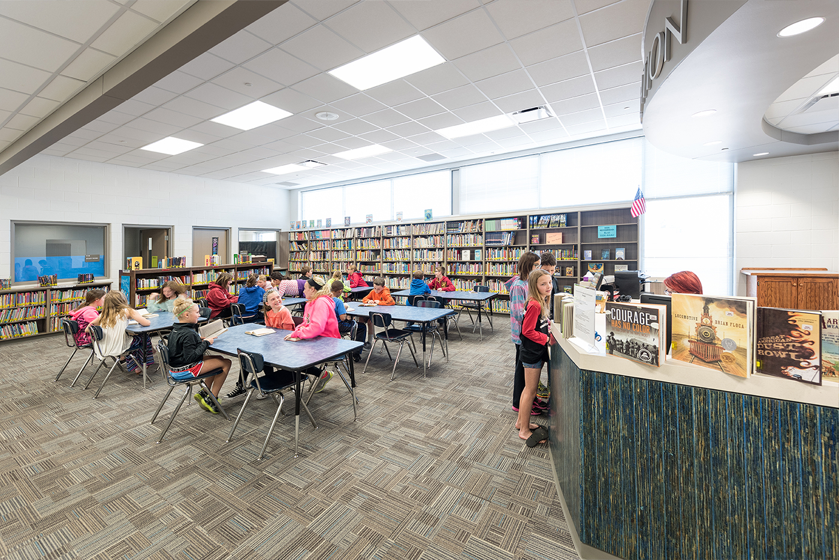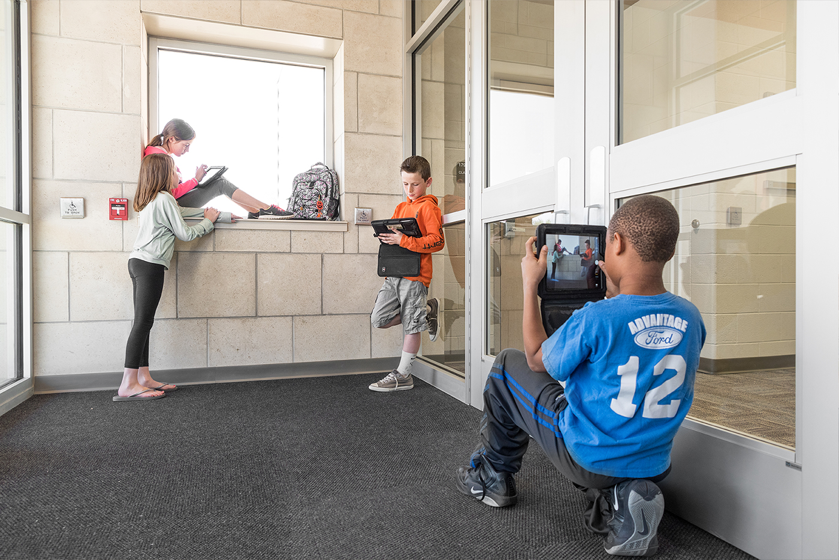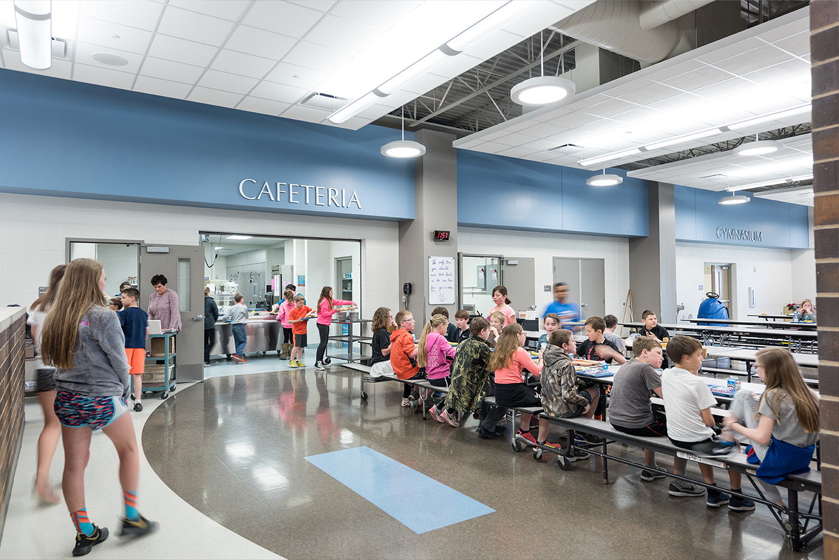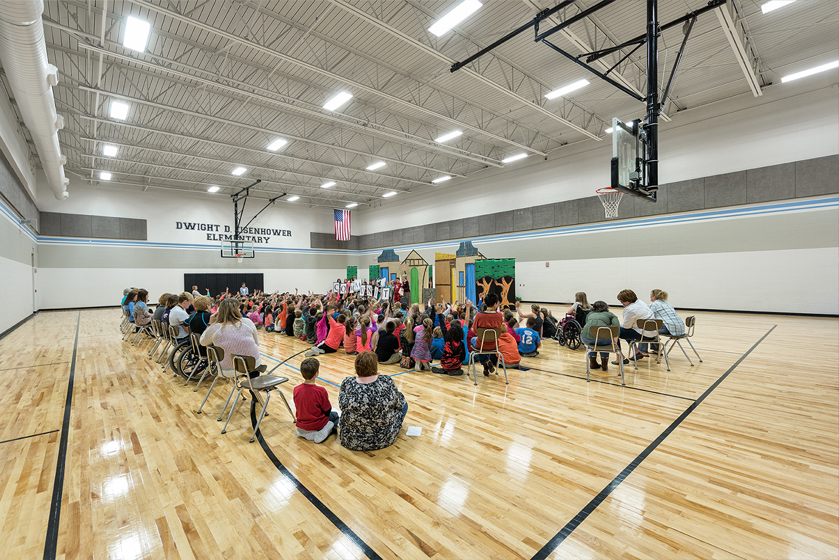Eisenhower Elementary School
HTK assisted Abilene USD 435 in master planning for future growth in the district. The existing Garfield Elementary School had become inadequate due to its lack of technology infrastructure and small classroom sizes. The new Eisenhower Elementary School is the result of this expansion.
The design is comprised of one wing of six fourth and six fifth grade classrooms, with planning for a future additional wing. Music and art rooms, which also serve as storm shelters, complete the wing. A central cafetorium and adjacent commons with natural daylighting provide for many functions including lunch, seating areas, access to the library, and lobby space for the adjacent full-size gymnasium.
An administrative suite, provided with controlled access from the main entry lobby, includes principal, nurse, and reception offices.
Project Details
Industry:
Location:
Abilene, Kansas
Client:
Abilene USD 435
Size:
38,200 SF
Budget:
$7,400,000
