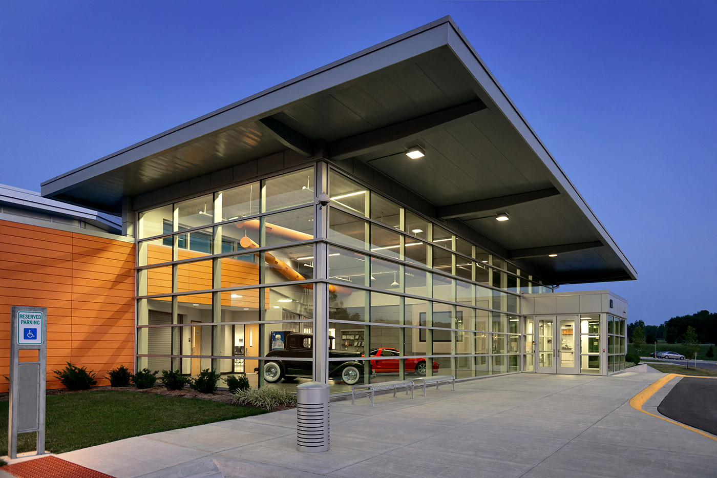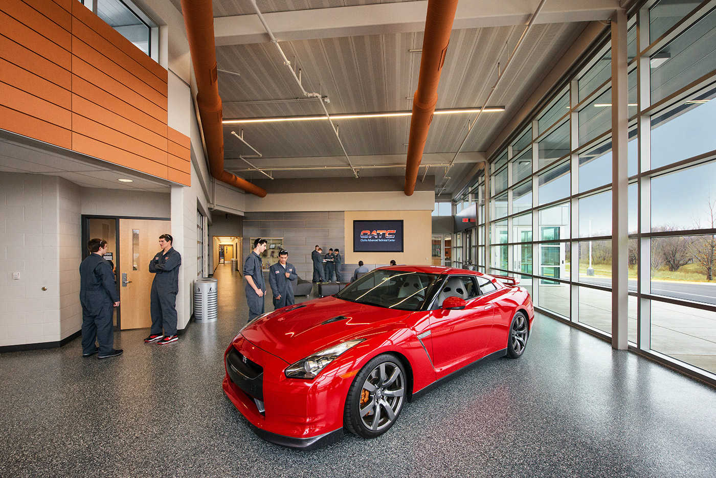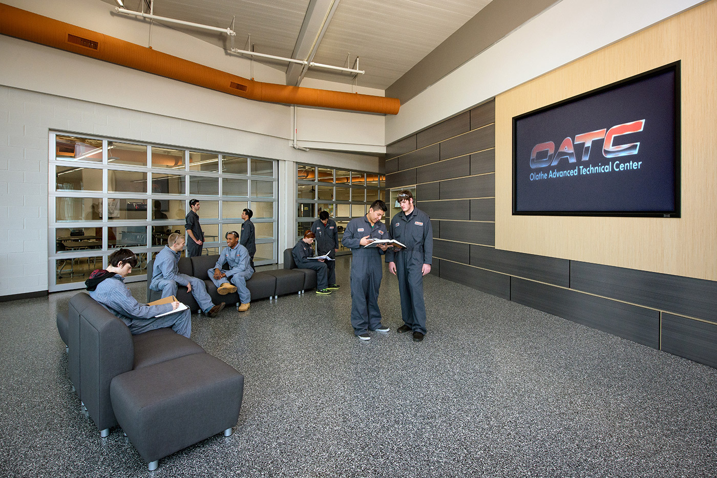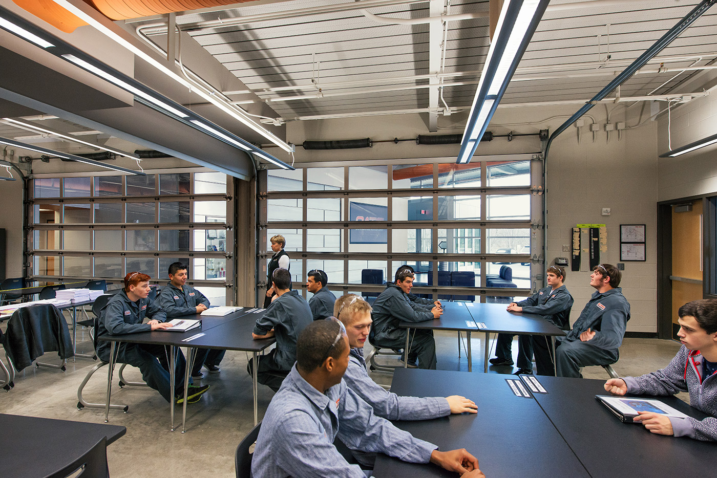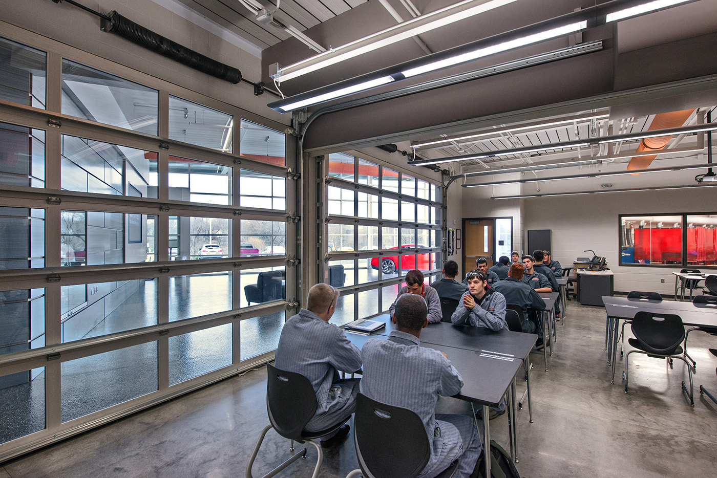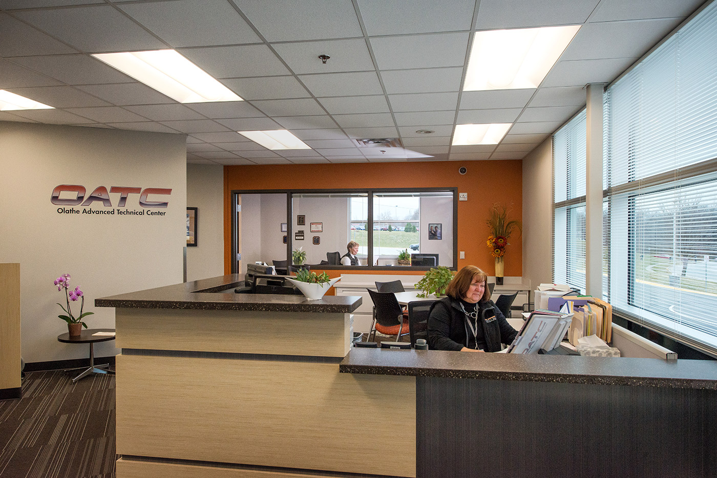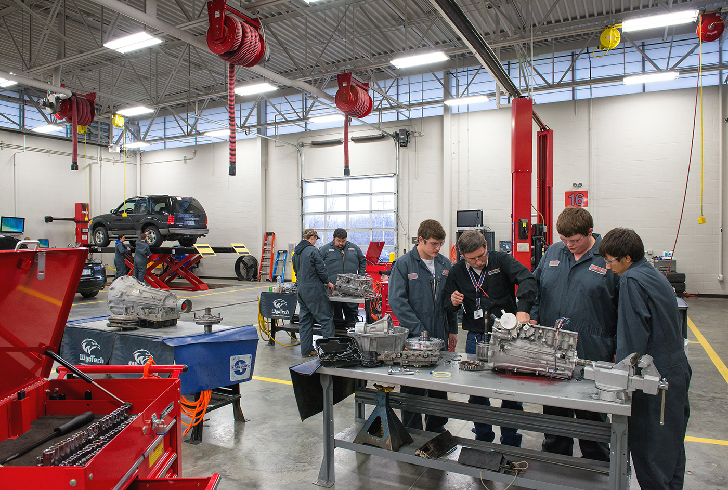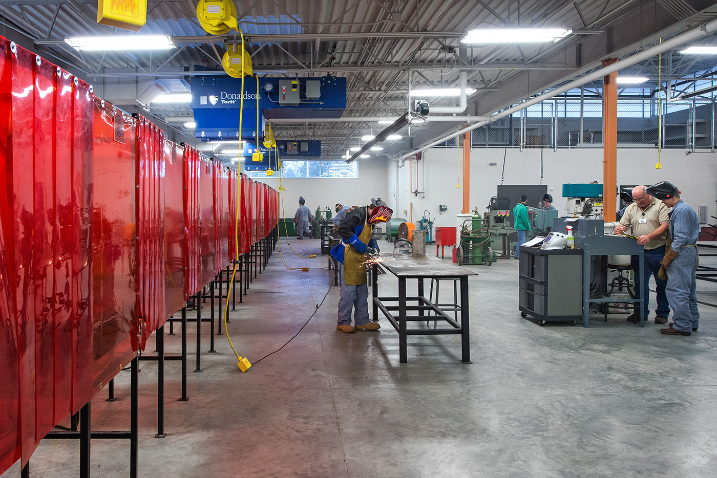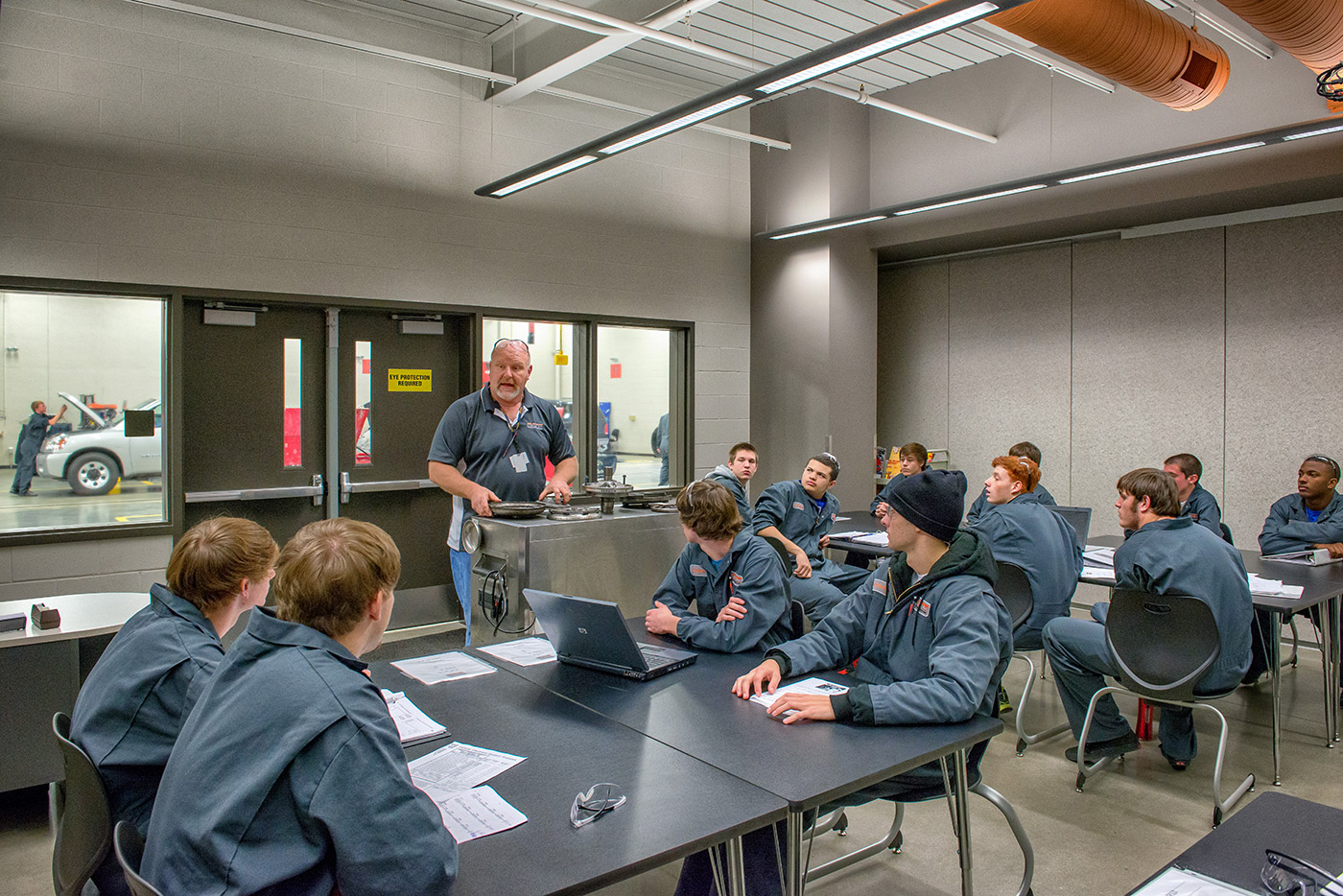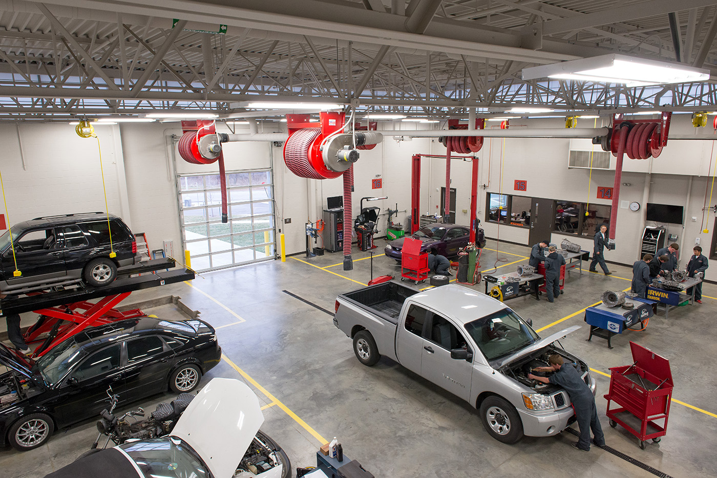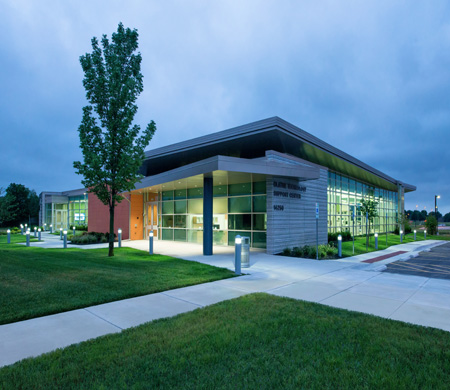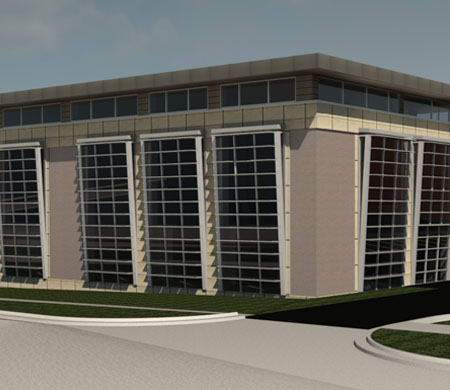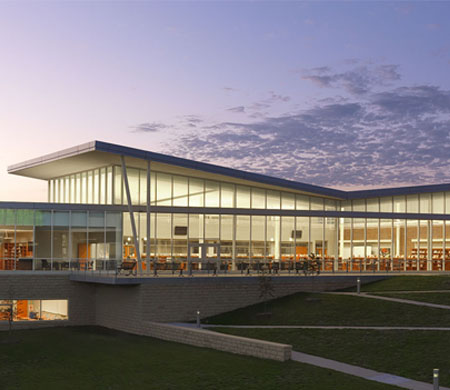Olathe Advanced Technical Center
HTK Architects completed the design for the new 35,000 GSF Olathe Advanced Technical Center for the Olathe School District. The new facility, located on the Olathe North High School Campus, houses three of the School District’s 21st Century Programs: Automotive Technology, Auto Collision Technology and Welding Technology. The building is designed to integrate with the site, taking advantage of the sloping topography to help screen the vehicle storage yard.
The new Olathe Advanced Technical Center includes an expansive shared common space to showcase the 21st Century program projects and hold large events, up to 120 people. Large lab spaces in the facility utilize a continuous band of clerestory translucent wall systems to provide natural daylight, reducing the need for artificial lighting. To convey the 21st Century Programs paradigm, innovative exterior building materials and systems are utilized, including terracotta panel and natural finish zinc metal panel rain screen systems as well as a butt-glazed aluminum curtain wall system.
Project Details
Industry:
Location:
Olathe, KS
Client:
Olathe USD 233
Size:
35,000 SF
Budget:
$4,500,000
