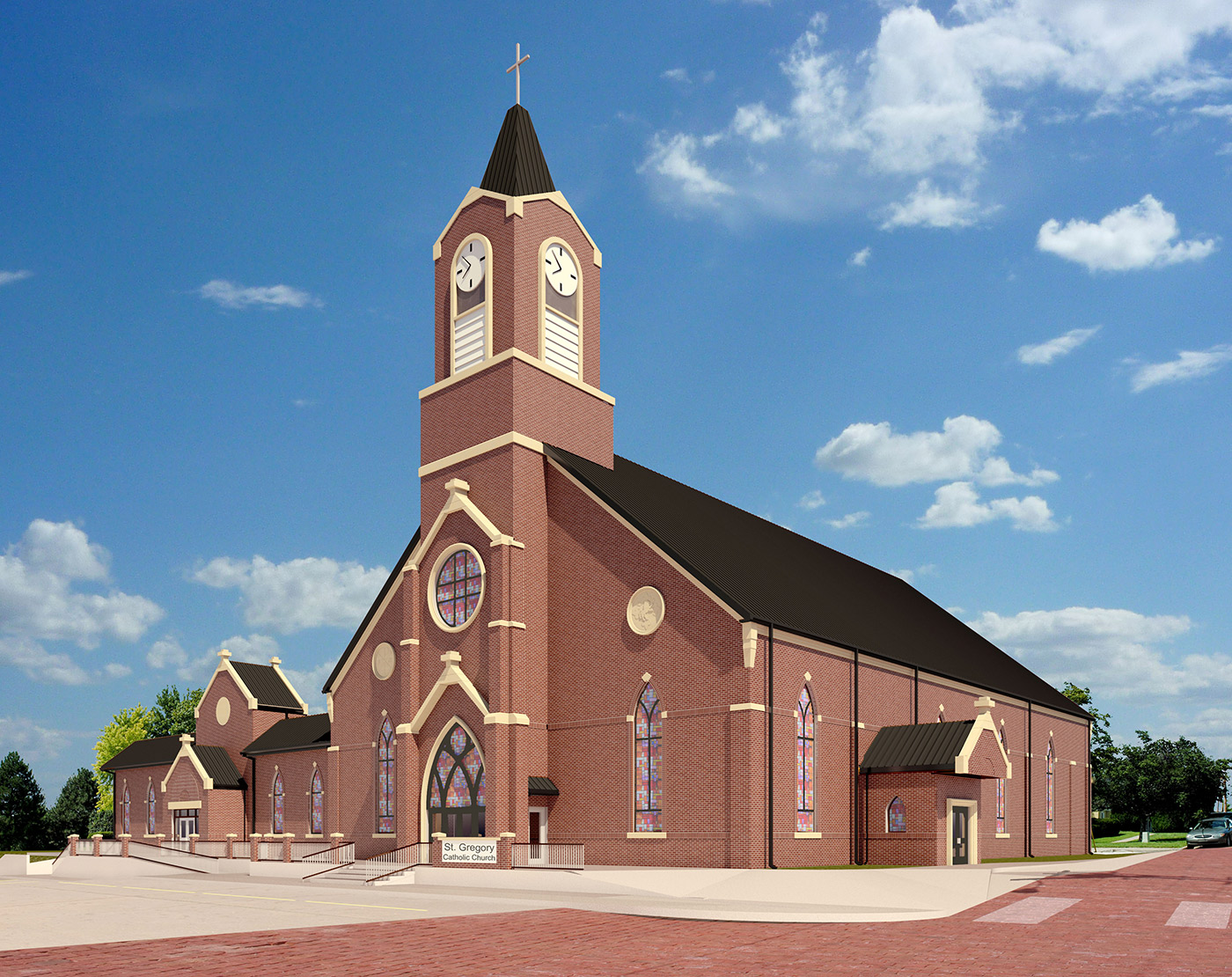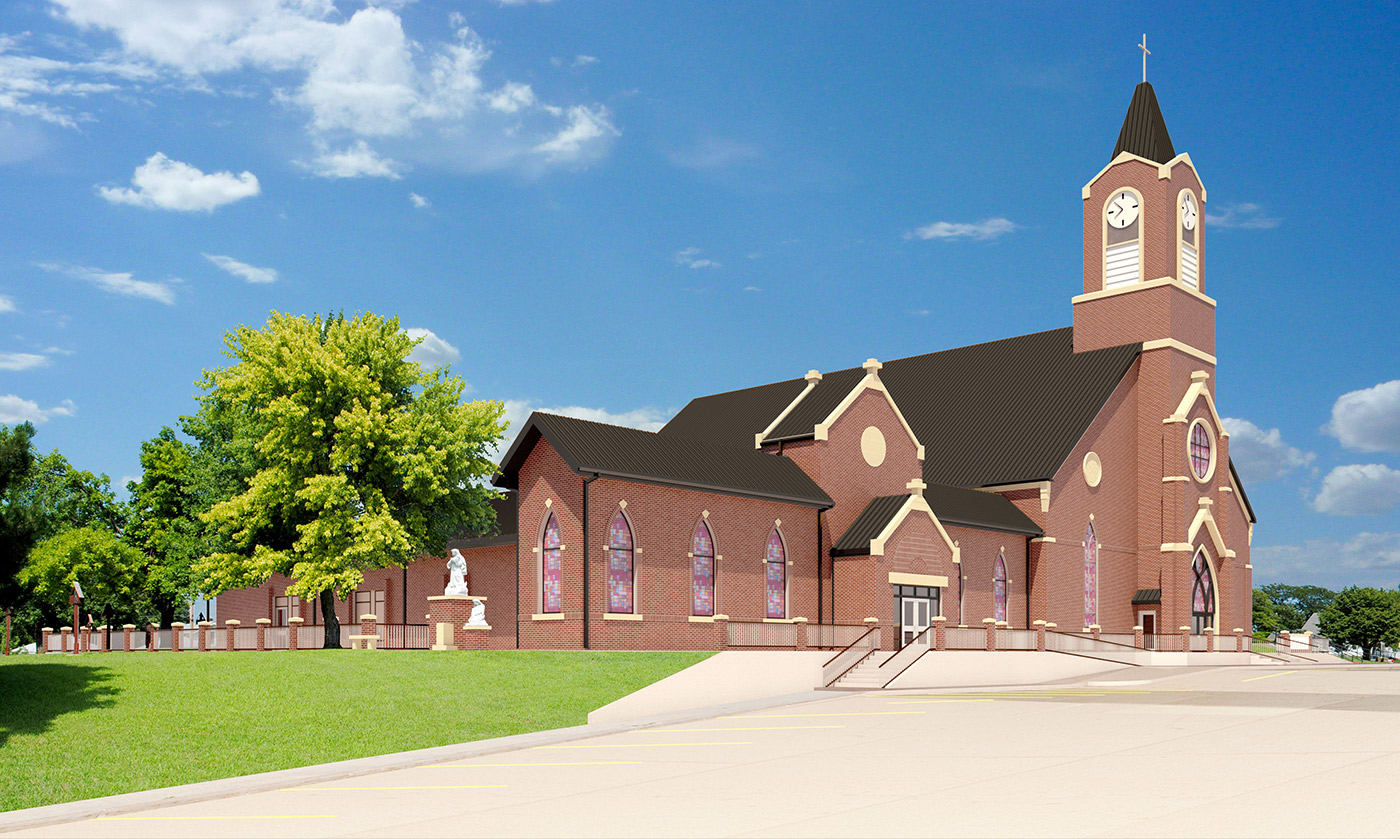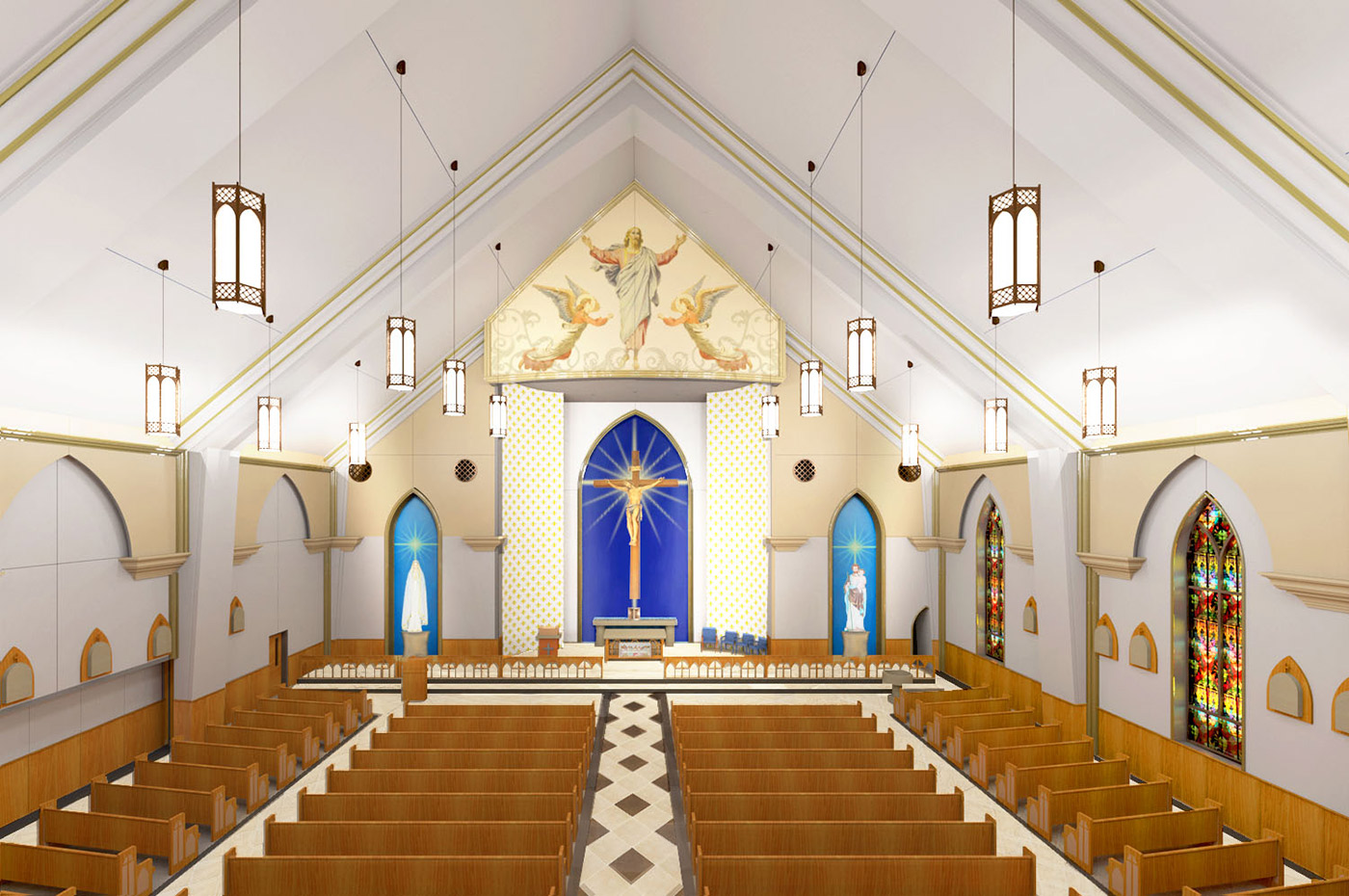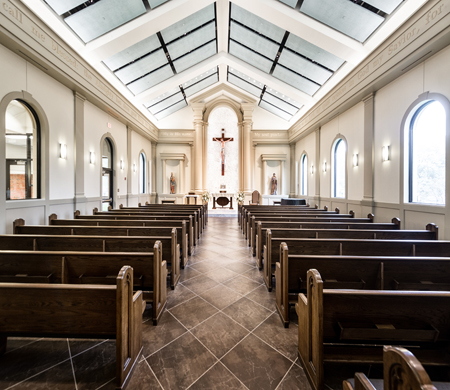St. Gregory Catholic Church
HTK recently completed a Design Charrette for St Gregory Catholic Church in Marysville, Kansas and was selected to complete the first phase of the project. The addition to St. Gregory Catholic Church is proposed on the East Side of the existing church with a program consisting of the Nave and Sanctuary as the main worship spaces, a chapel, both working and vesting sacristy, porte co chere, a choir loft and a connection hallway for the existing church. The existing Church renovations are to include a Parish Hall, updated restroom facilities, a quilting room, a new kitchen and additional storage space.
The new entry point for the Worship space is shown on axis with the Nave and Sanctuary, identified by a 114’ tall entry bell tower. The layout provides easy overflow access from the Nave to the Parish Hall while giving a utility access to the kitchen for deliveries. An outdoor courtyard is shown to the West of the Parish Hall that can be used as a gathering space, a statuary garden, a self reflection area, or a prayer garden. A bell tower marks the entrance of the building as well as a cut stone veneer to prominently designate a place of worship.
Project Details
Industry:
Location:
Marysville, KS
Client:
St. Gregory Catholic Church
Size:
20,714 SF
Budget:
$4,394,200







