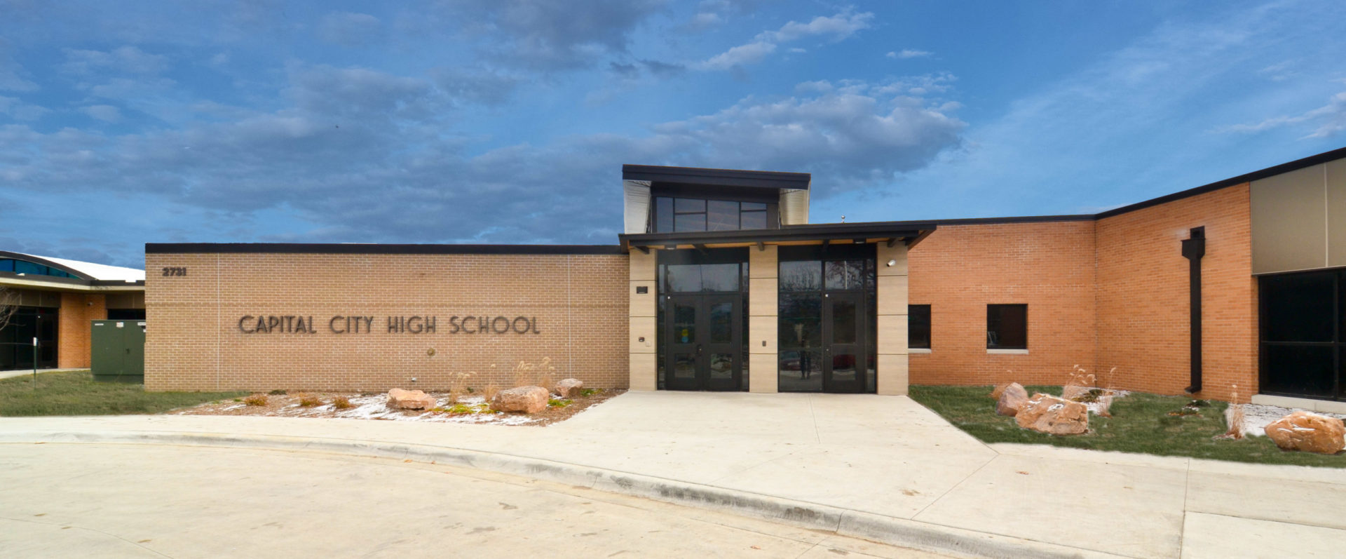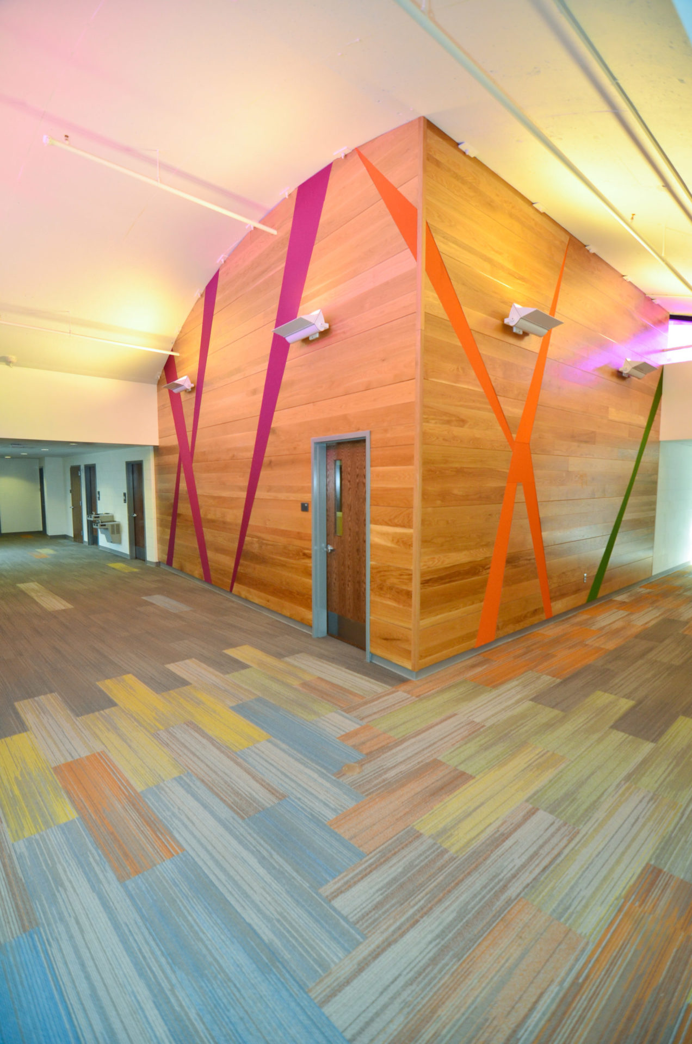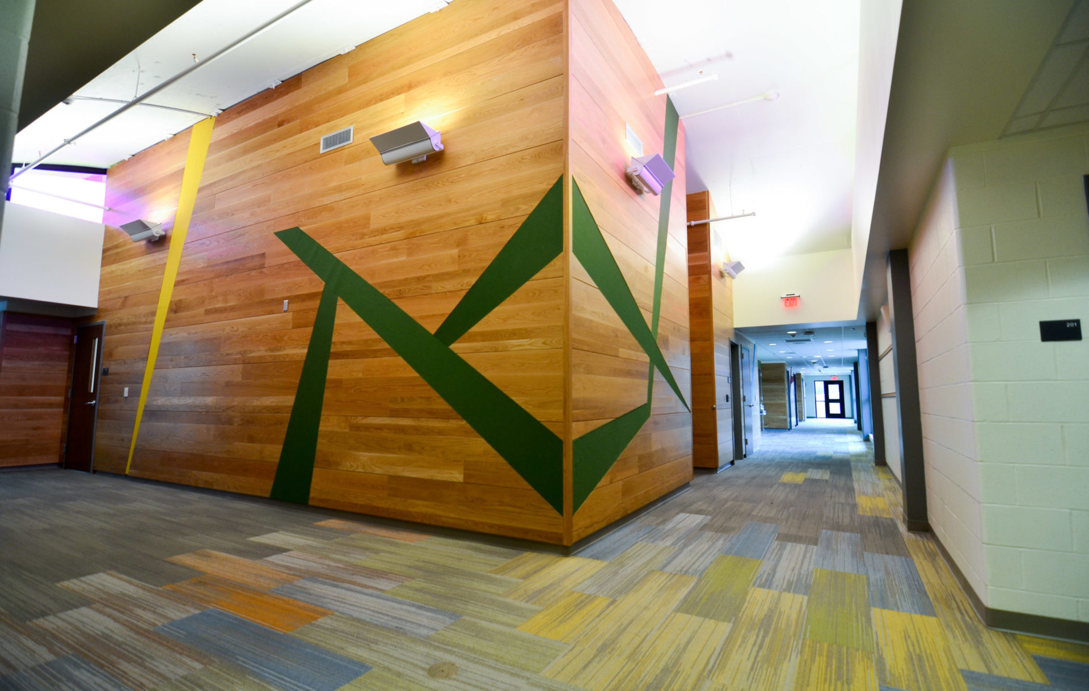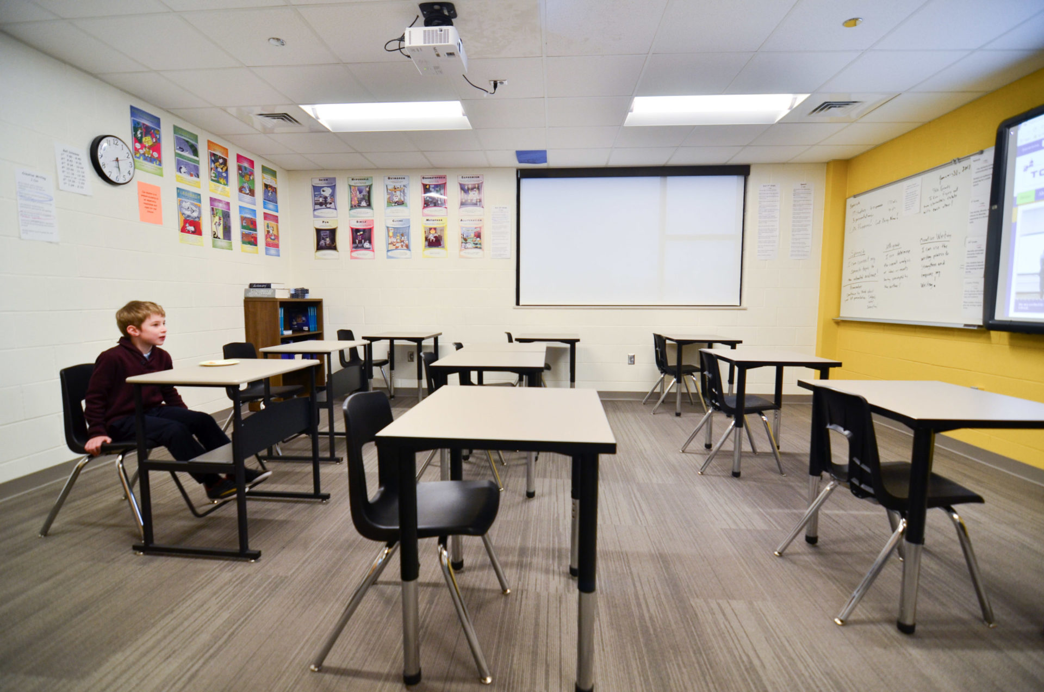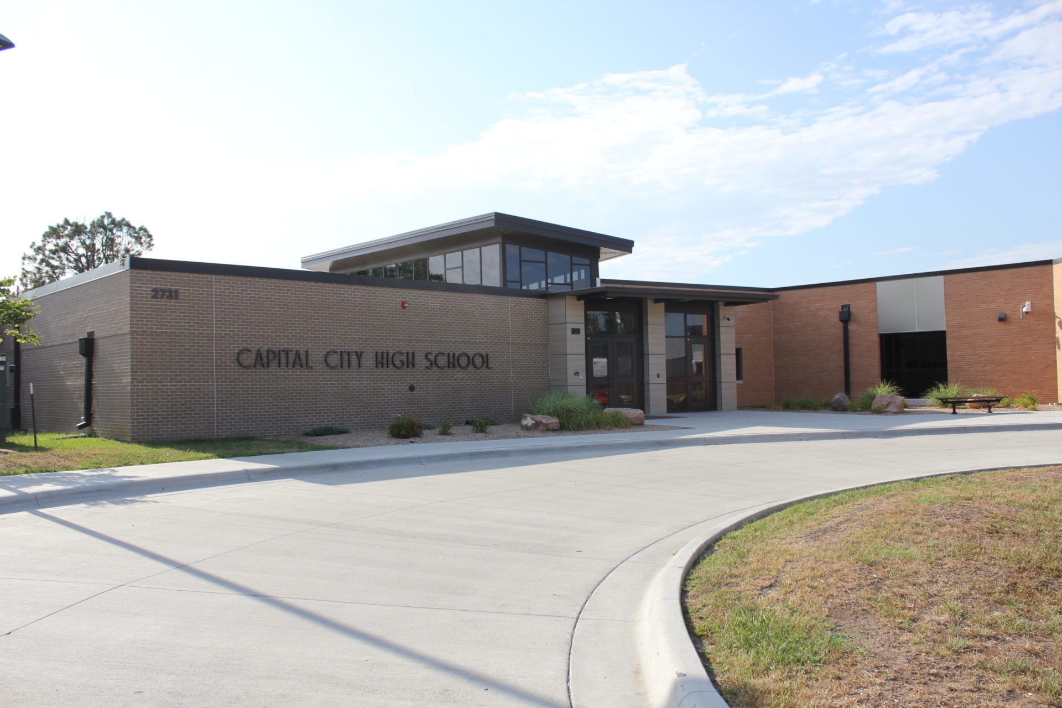Capital City High School
As part of the 2014 Topeka Public Schools $143M bond issue, HTK was selected to develop the new facility for Capital City High School, the district’s alternative school home to approximately 125 high school students and staff. Working within the existing footprint of the building plus a small addition to create a building entry lobby, the project involved renovating a long shuttered facility and transforming it into a state of the art specialized educational facility.
The existing 1950s concrete structure building posed unique challenges in creating a modern school building such as low floor to roof heights, narrow wings, hazardous materials and unreinforced masonry walls. All the existing unreinforced walls were taken down leaving the concrete frame structure and roof. New single loaded corridors boast abundant natural light and regular connections to the outdoor environment leaving a compact yet spacious feeling school facility. Accentuated by vibrant, yet timeless colors and warmth of natural woods, the building is personalized for the students and staff that use it.
The building HVAC system is served by two 16 hole geothermal fields on site allowing long term utility savings for the facility. The project also developed an extensive parking lot and stormwater management features through the site designed to limit the impacts to an adjacent wetlands area. The building and site development were delivered under the alloted project budget.
Project Details
Industry:
Location:
Topeka, KS
Client:
Topeka Public Schools USD 501
Size:
27,900 SF
Budget:
$7,365,000
