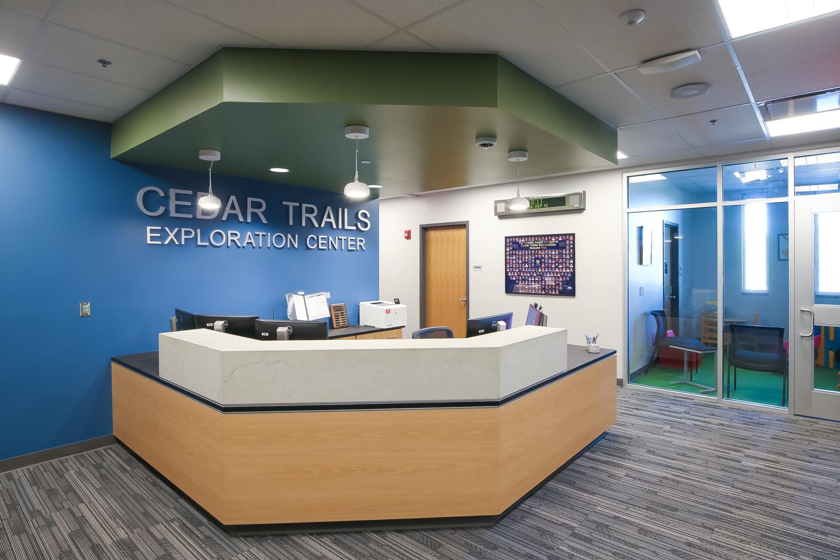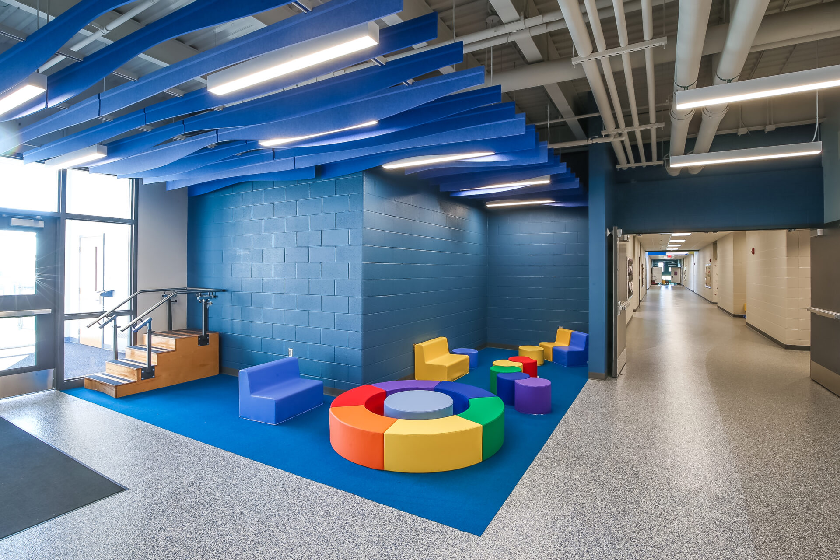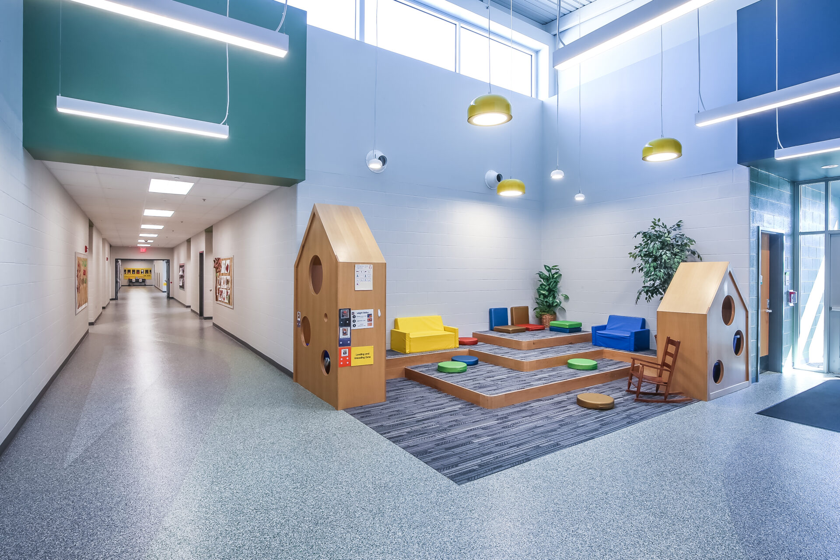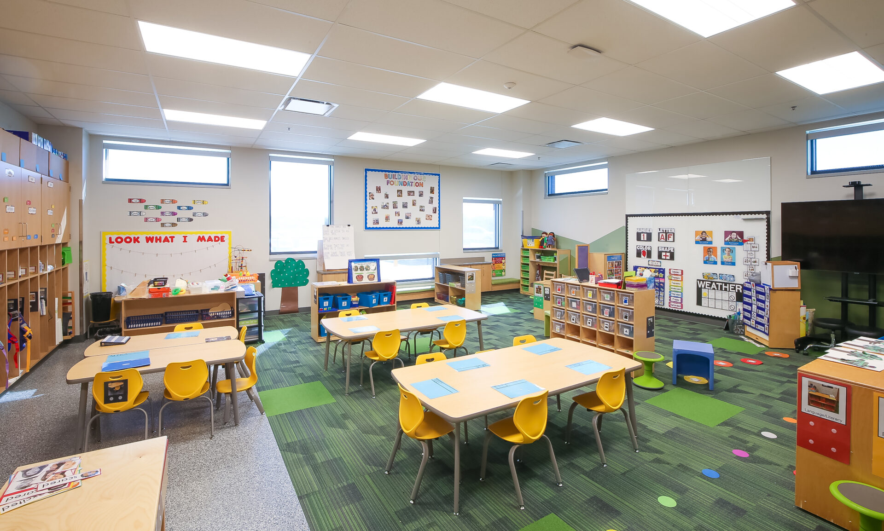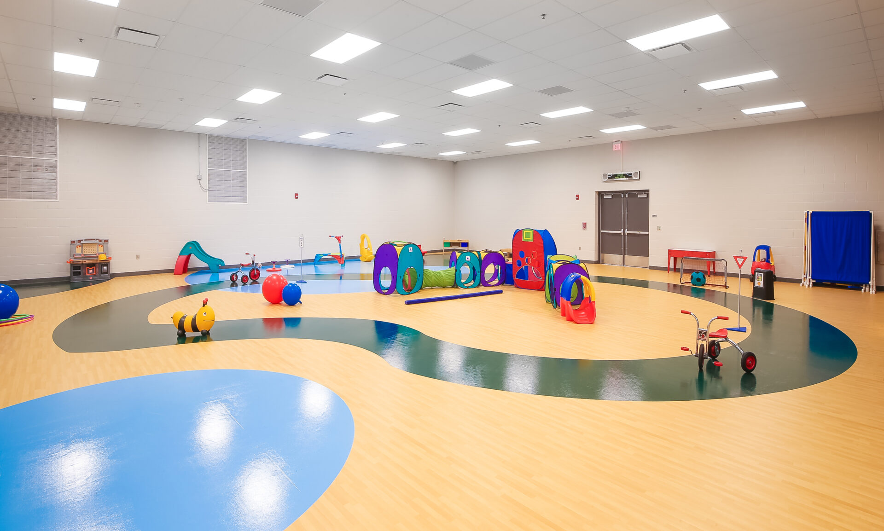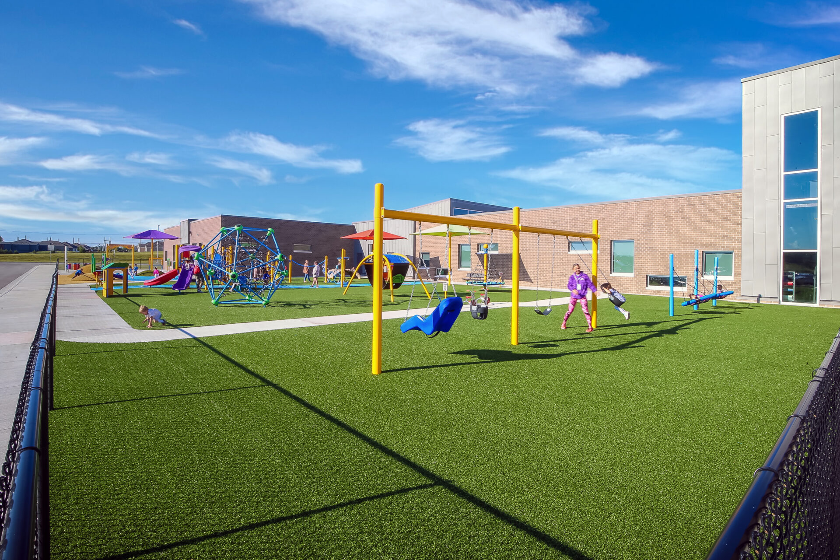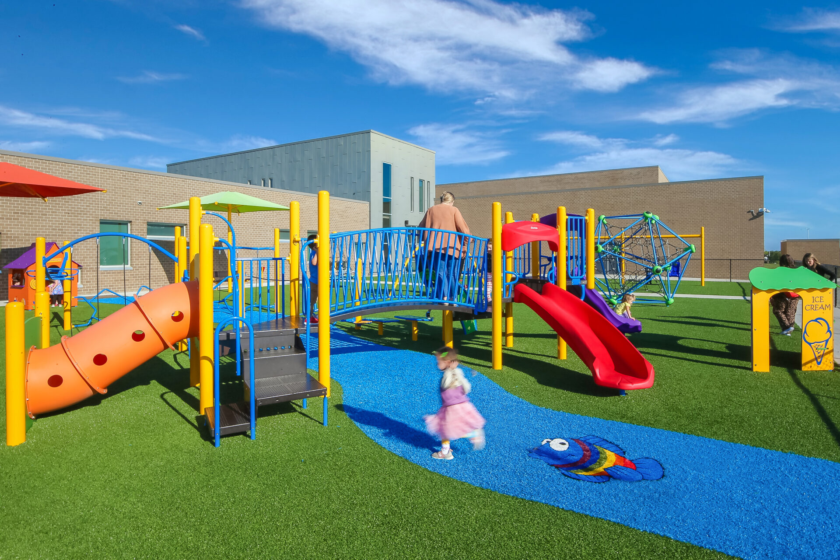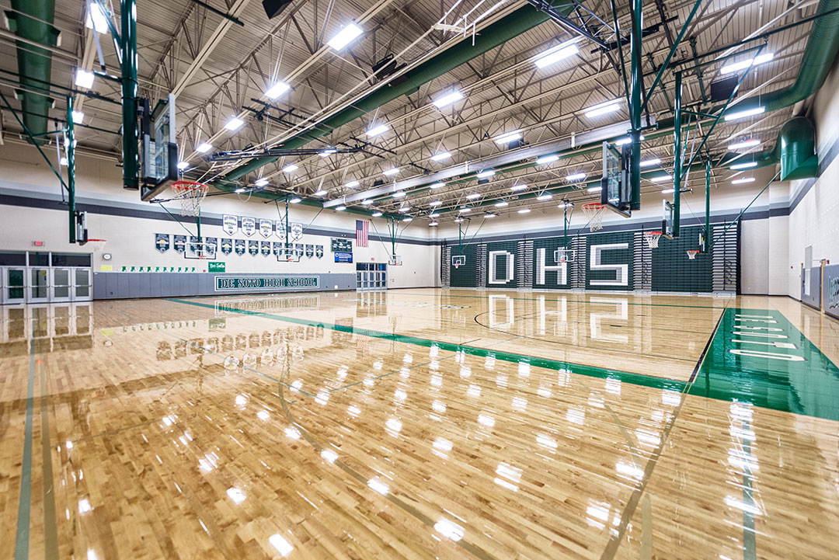Cedar Trails Early Learning Center
Located on ground adjacent to an existing Middle School, the new CTE / ECC project creates a new facility for the De Soto School District and also creates additional capacity at the existing district facilities. The new CTE facility supports both existing high schools with expanded career pathways including Advanced Manufacturing, Computer Programming, Animation, Robotics, Bio-Technology, Early Childhood Education and Logistics. Flexible learning spaces and a high degree of transparency encourage students to explore multiple pathways. Flexibility in the design allows for future pathways to evolve over time. Also included is a district training / conference center. The Early Childhood Center features multiple small group areas throughout the facility for individualized specialty learning. The multipurpose area in the ECC also functions as a FEMA shelter for the entire facility.
The fabrication shop is unique to other traditional shop areas as it includes CNC fabrication and other specialized equipment to use multiple materials including wood, metals and plastics in the same area. The maker space on the first floor includes smaller scale 3-D printing, laser cutting and a virtual reality lab. The bio-technology laboratory on the 2nd floor is transparent to the 2 story atrium and is designed as a college / research level facility. The central atrium has a retractable “learning stair” to increase the flexibility of the space. The open spaces in the ECC feature sculptural elements scaled to the children for play and learning. Windows in the classrooms are at multiple levels and shapes to create window seats as well as unique framed views of the outside.
Project Details
Industry:
Location:
DeSoto
Client:
DeSoto School District - USD 232
Size:
60,000 SF
