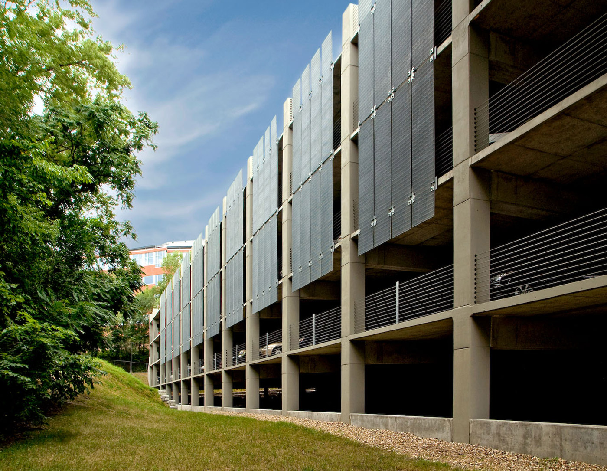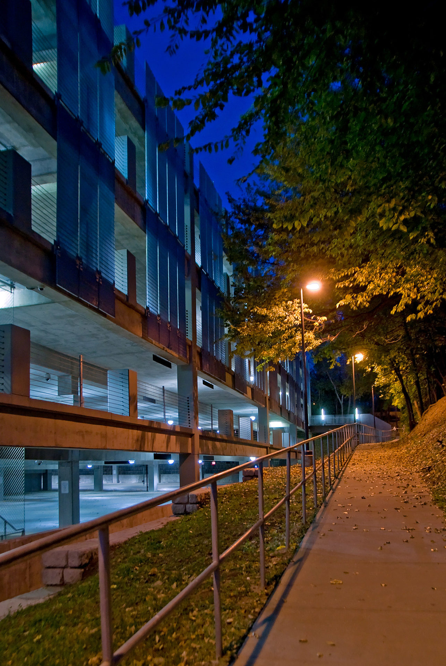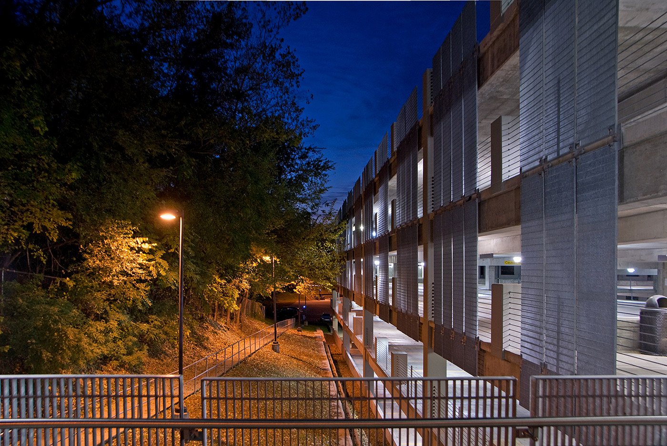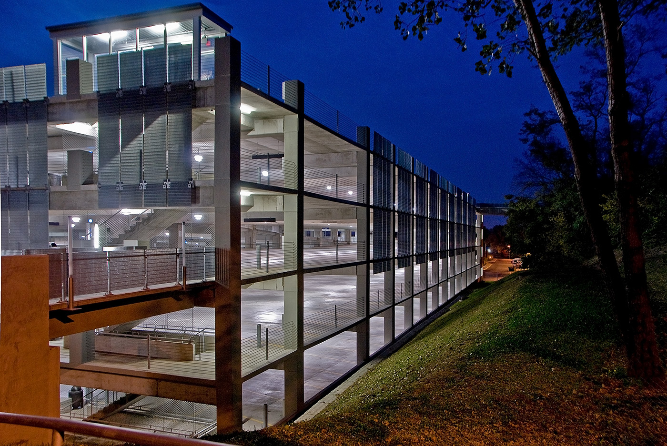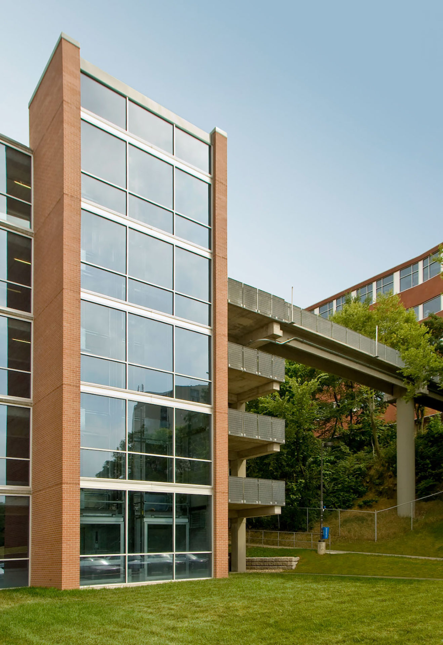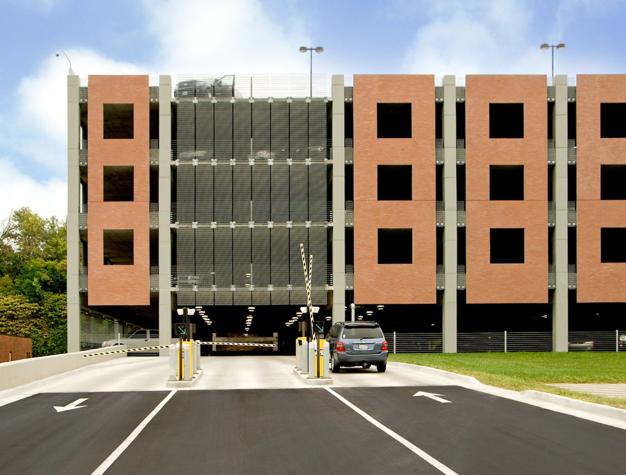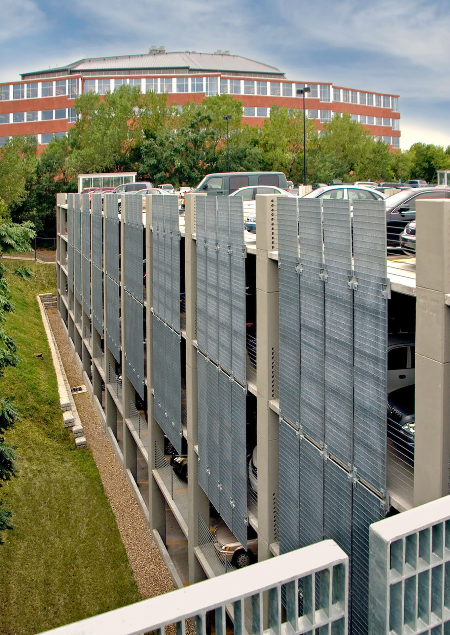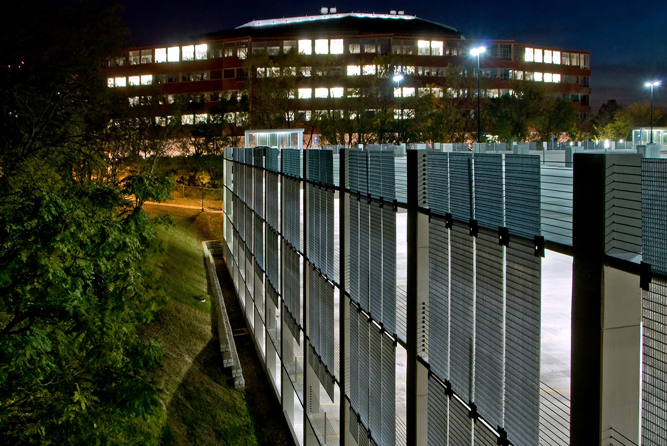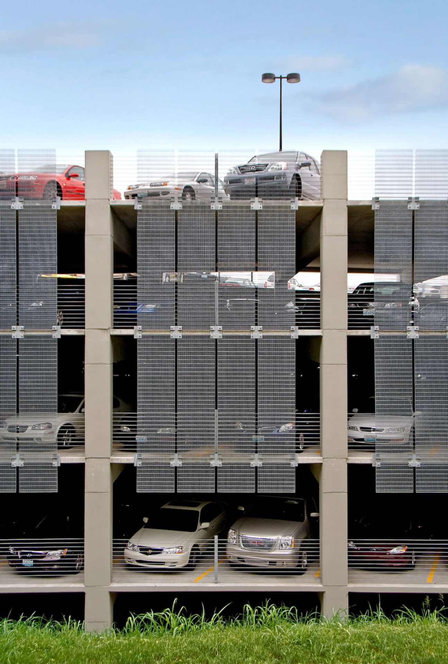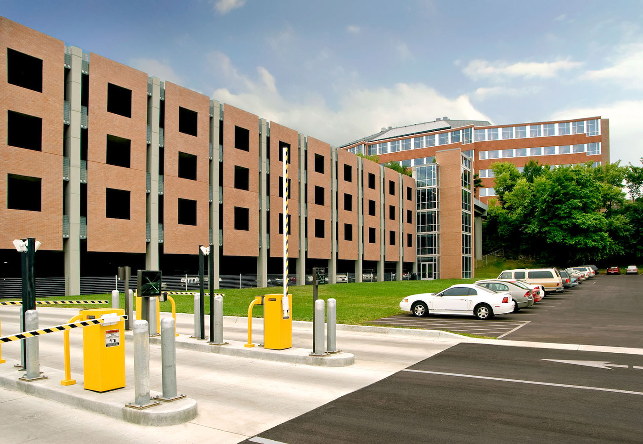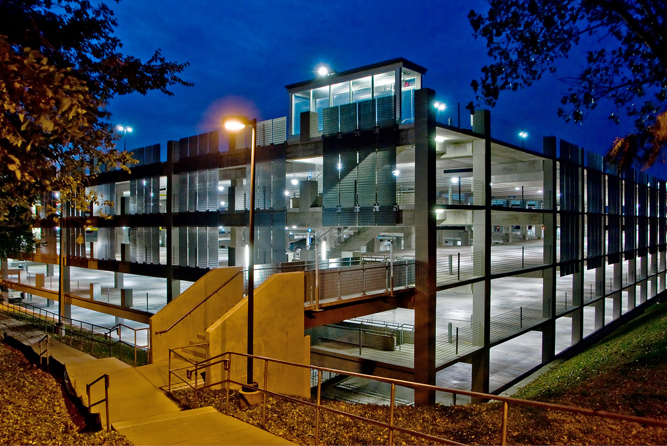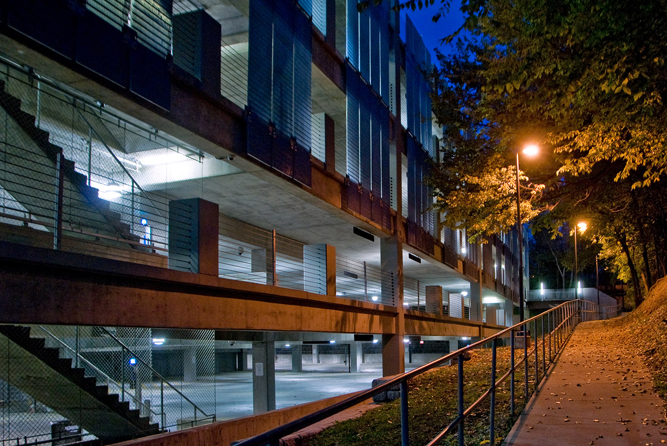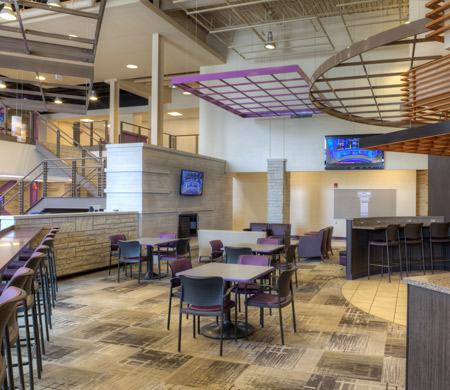KU Medical Center Garage #3
HTK worked as the Architect of Record while HLKB served as the Design Architect on this ten million dollar facility. Numerous alternative configurations were executed to determine the maximum parking possible, provide for expansion, allow access to and from the two primary adjacent grade elevations, and protect the budget. The project includes structural parking for 965 cars to accommodate staff and visitors at the Bio-Med Facility. The site is adjacent to a natural limestone bluff with primary vehicular access at the lowest level and primary pedestrian access on the top or campus level. The structure incorporates a light well, vehicular access from the upper and lower levels, pedestrian bridges to the campus and use of the natural limestone bluff. The facility is designed to maximize efficiency, safety and natural light. A four bay, four level structure was also developed.
Project Details
Industry:
Location:
Kansas City, KS
Client:
University of Kansas
Size:
965 stalls
Budget:
$10,015,000
