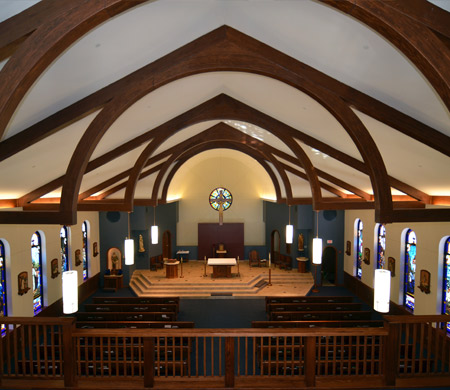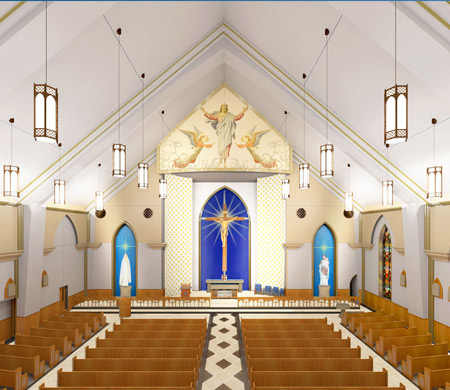St. Ann Prairie Village Master Plan
St. Ann was founded in 1949 during a period of rapid growth in the suburb of Prairie Village. Subsequent additions in 1951, 1953, 1956, and 1987 created a fully functional school. In 1954 and 1956, Rectory and Convent buildings were placed on the campus. In 1963, the church building was tripled in size. Over time, finishes and infrastructure systems began to fail and space was not adequate or as functional as desired. HTK was consequently selected to remedy this situation based on experience with master plans, existing buildings, schools and church designs. Working with the Master Plan Committee, input was taken from the numerous user groups on the campus. Facility histories were studied, and a new campus assessment was executed. Multiple schemes were developed to show the variety of solutions available.
The St. Ann Master Plan includes providing additions and renovations to the school in Phase 1 to allow additions and renovations to the Church in Phase 2. Furthermore, the Early Education Center is planned to receive additions and renovations in Phase 3. The Master Plan also gives the Church a road map to proceed with manageable design and construction projects that can be undertaken as their finances allow.
Project Details
Industry:
Location:
Prairie Village, KS
Size:
Phase 1: 11,000 SF; Phase 2: 55,250 SF
Budget:
$8,400,000


















