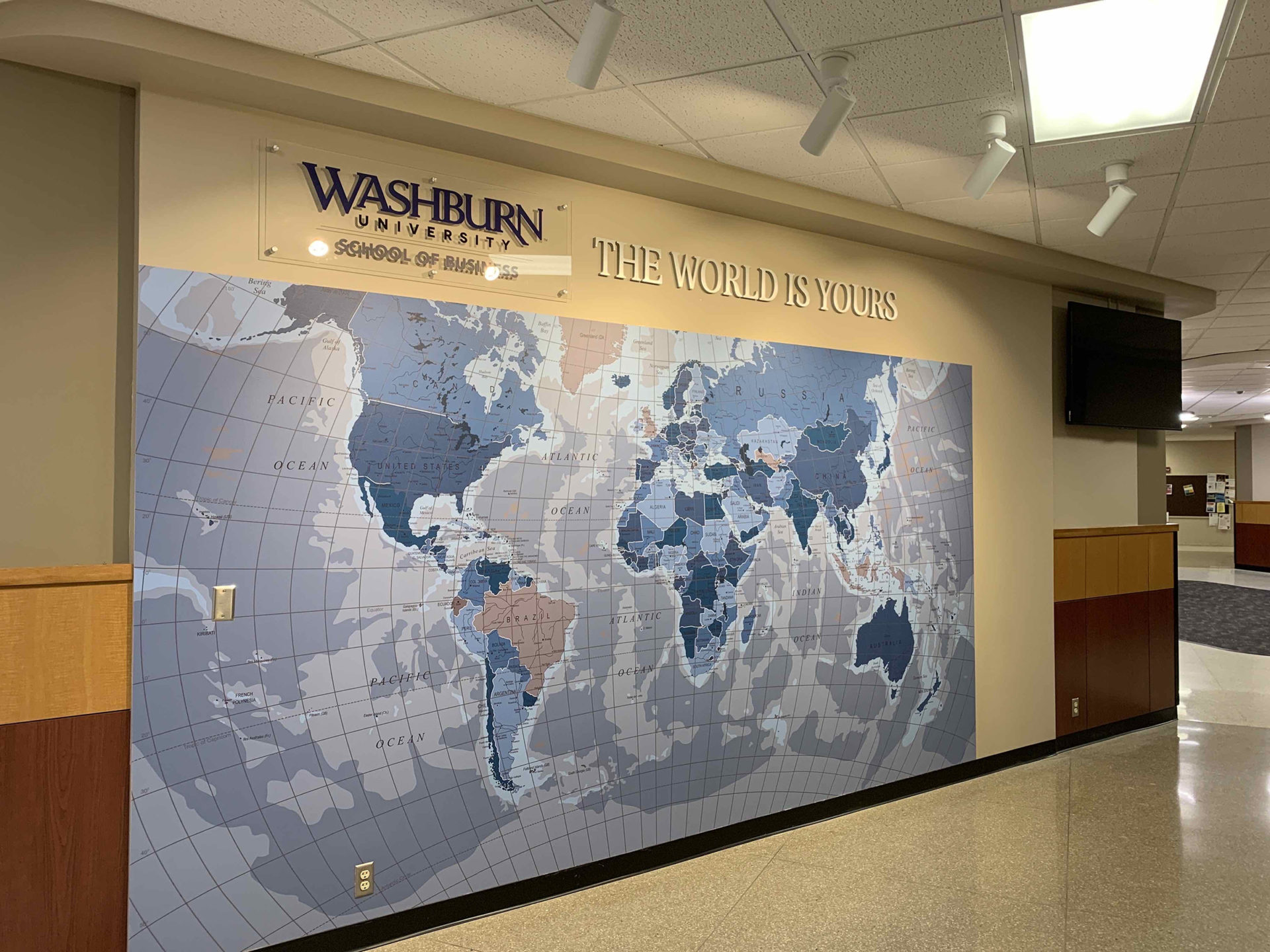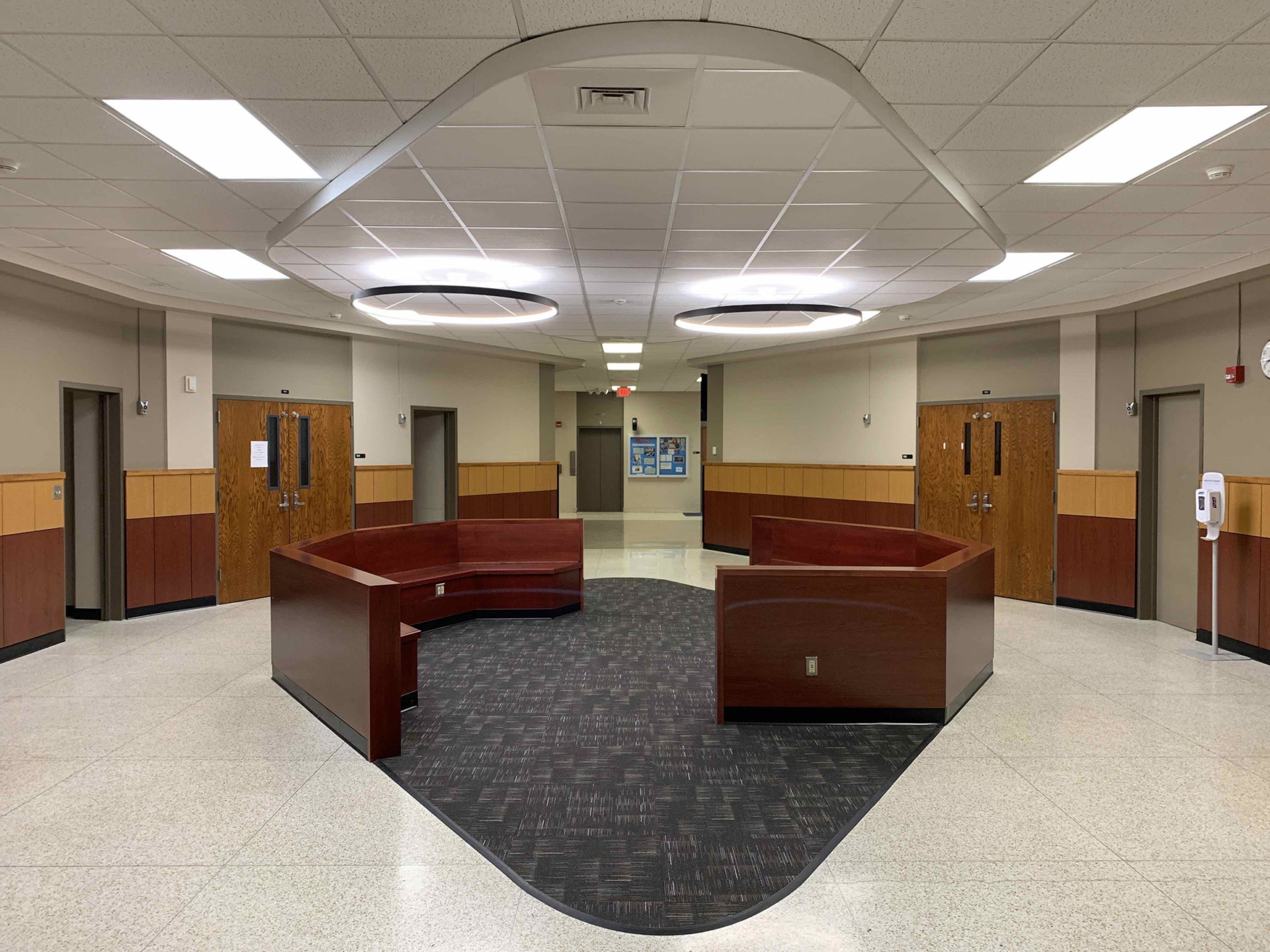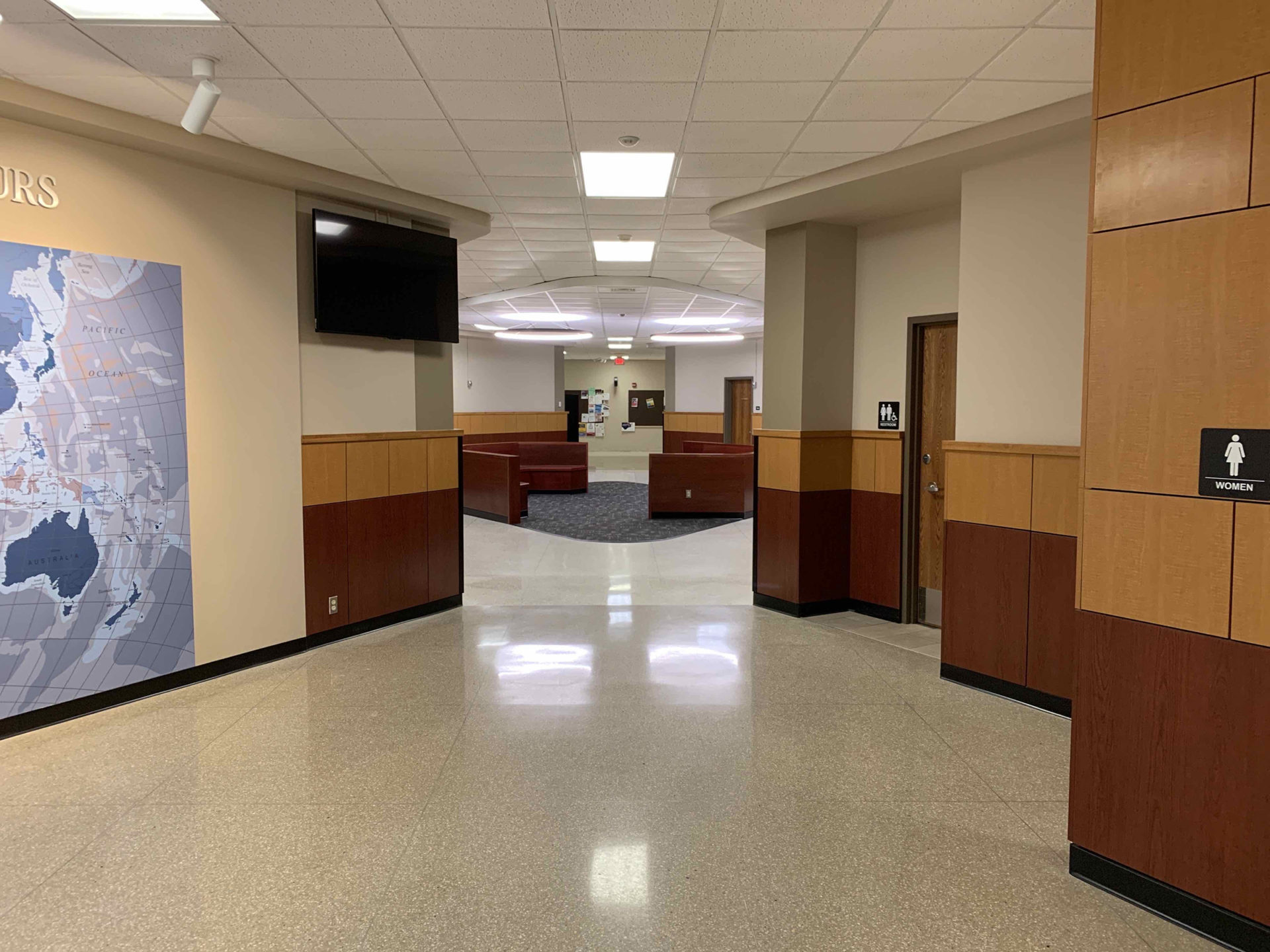Washburn University – Henderson Hall First Floor Restroom & Corridor Renovations
This Restroom and Corridor Renovation was undertaken with the intention of reviving the existing main floor of the Washburn School of Business and create a welcoming and inviting area that the school can be proud to show off. The Restrooms were re-organized to make them ADA accessible and allow for two family restrooms in addition to men’s and women’s group restrooms. We also updated the finishes in the space to create a cohesive connection between the two halves of the building and allow a space where students will want to gather. We took old Terrazzo, paint, and damaged and outdated tile and replaced this with accent Terrazzo floor to act as a signal moving into the space, new tile and toilet partitions, as well as a fresh coat of paint.
In the center of the space there is a built-in bench with accent ceiling and feature lighting that serves as a touch-down area between the four main lecture halls and a gathering space for students to meet together. There is also a feature wall with a custom vinyl wall graphic of the world, the Business School logo on acrylic, and cast dimensional letters saying “The World Is Yours”.
Project Details
Industry:
Location:
Topeka, KS
Client:
Washburn University
Size:
1120 SF
Budget:
$371,531.00






