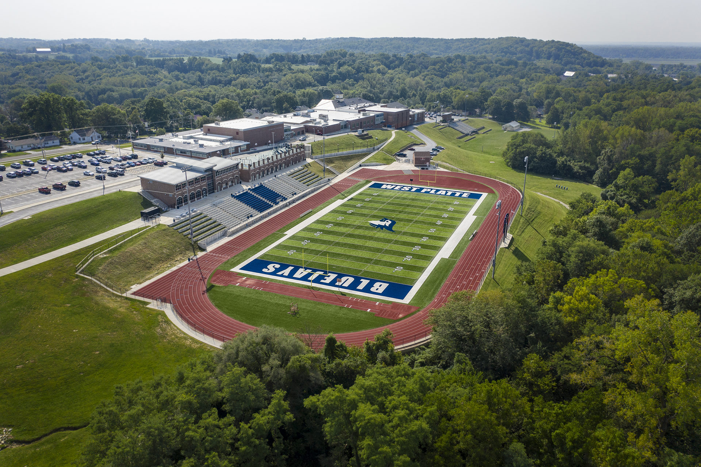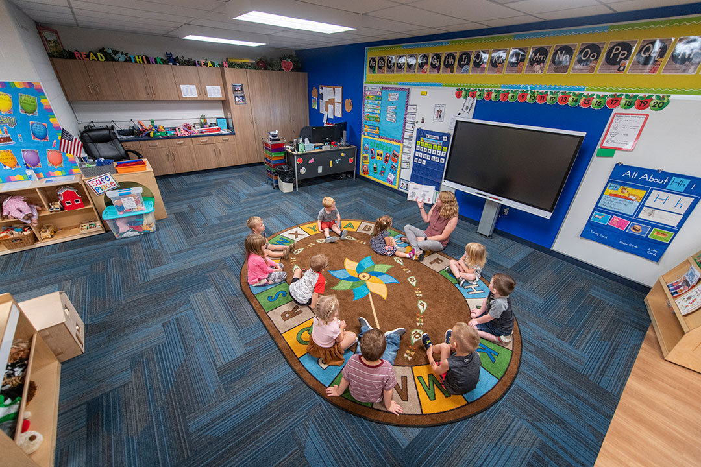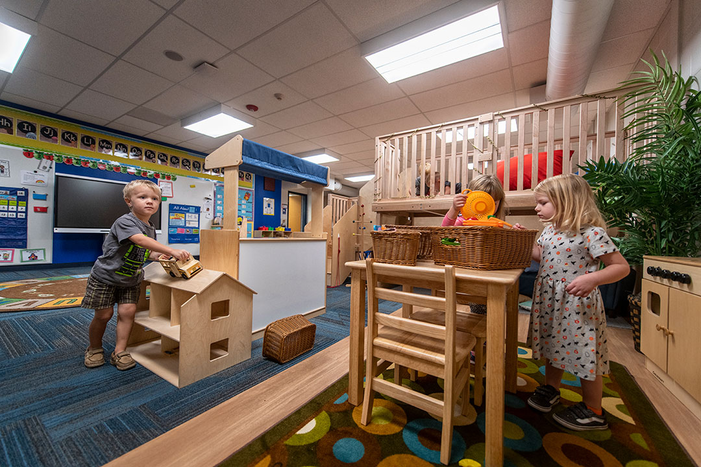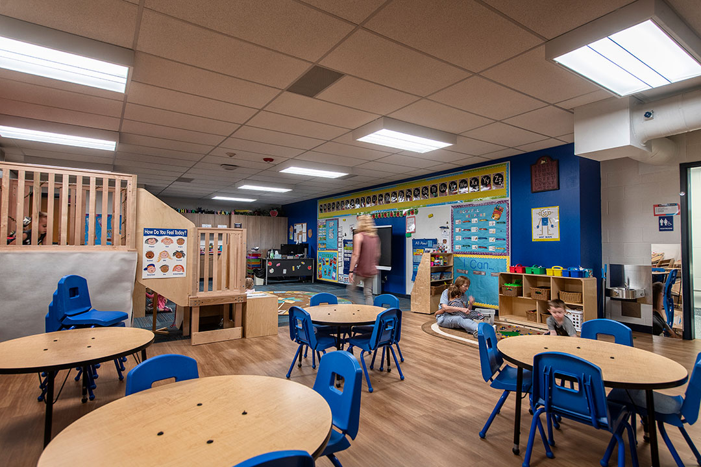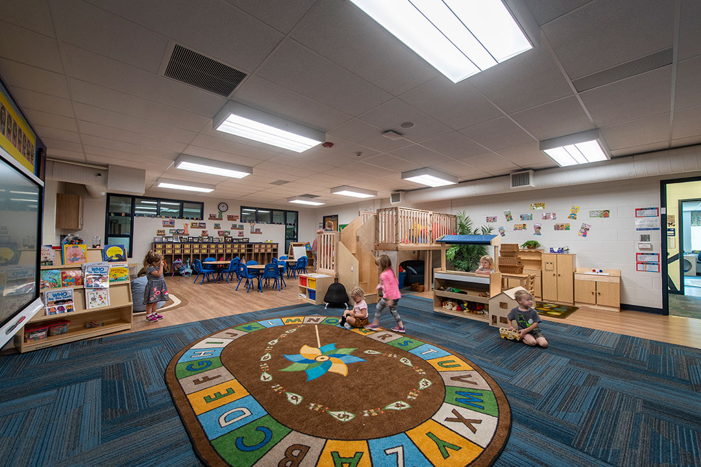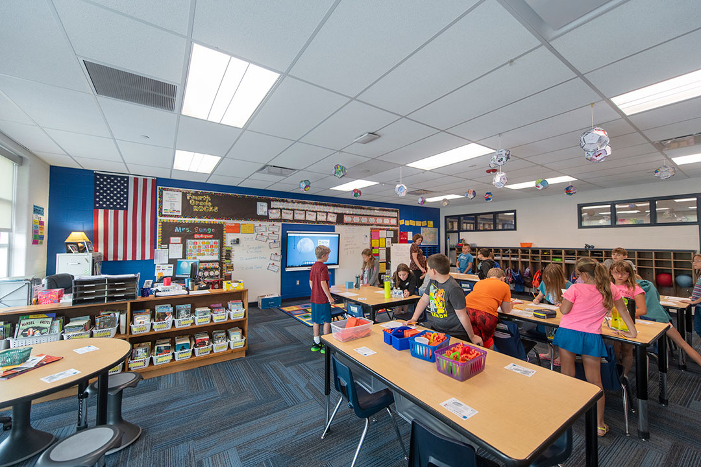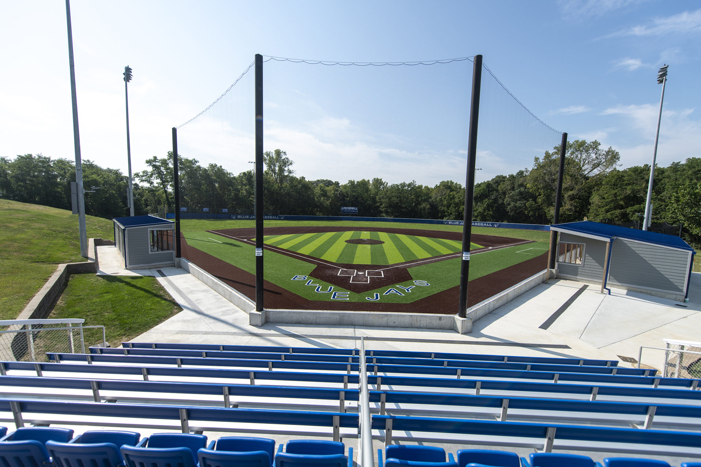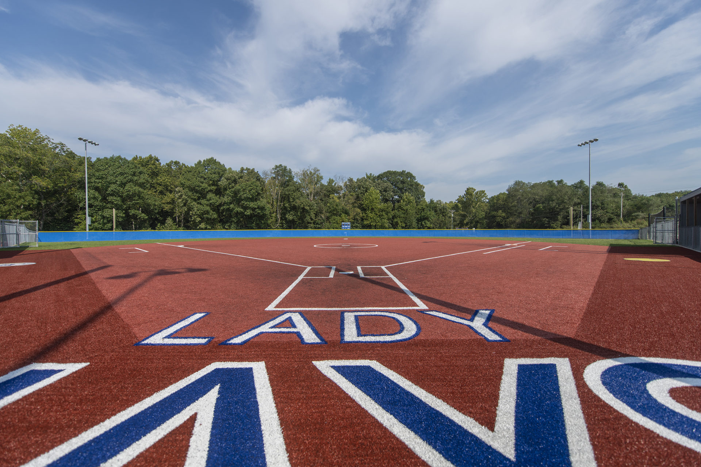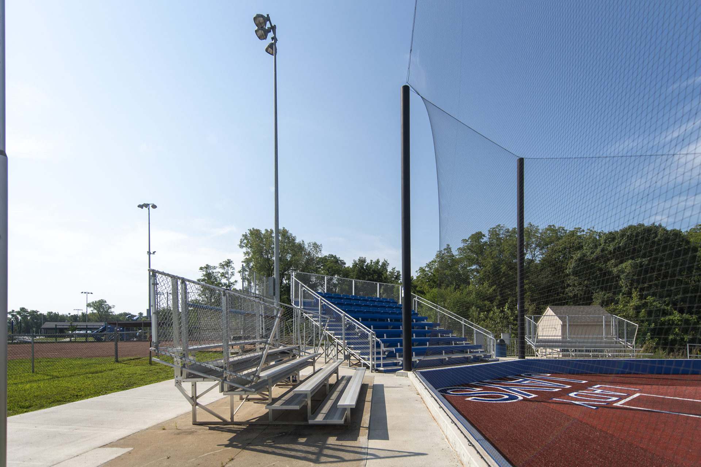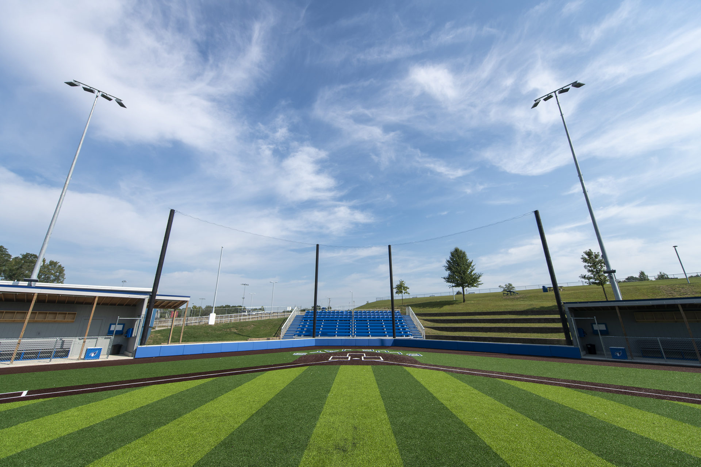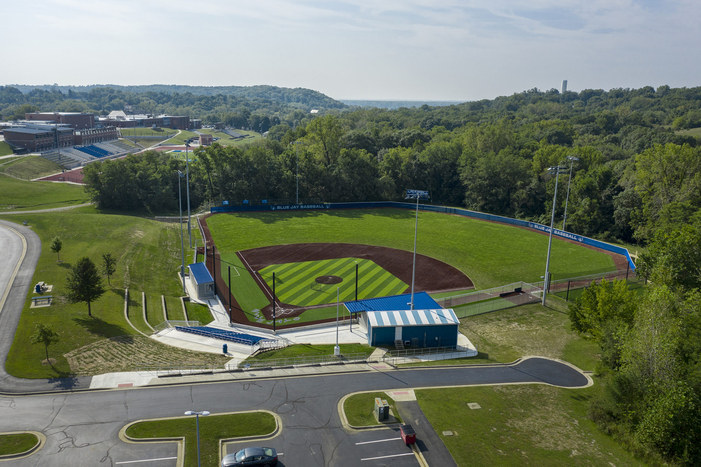West Platte School District Master Plan & Improvements
The Master Plan for West Platte School District facility improvements presented a unique design challenge. The school property exemplifies the topography of the City of Weston with pronounced hills and valleys. The combined K-12 school building sits on the ridge of a steep hill, falling off on the front side to a busy street and the back side to a wooded ravine. Grade changes of 60 feet prohibit traditional solutions. The Master Plan solution was initially created to identify and prioritize the necessary work, which was then divided into manageable phases. Phase one provided the client with a stadium built into the hillside, an expanded track and a synthetic turf allowing maximum use of the site. The second phase included a District/Board office and community meeting building that overlooks the stadium and houses the press box, concessions, restrooms, and locker rooms. A cafeteria and multipurpose addition comprised phase three, featuring wrestling and weight rooms. The fourth phase resulted in the renovation of the science department, a life-skills learning suite, and a stand-alone maintenance building. Site safety and access were addressed over all the projects with segregation of drives and expansion of parking. Phases five and six consisted of an elementary school classroom addition, preschool renovation, and baseball & softball stadiums. Additional Master Plan phases are projected to be implemented over the coming years to continue ensuring that West Platte schools are delivering 21st century opportunities to students, staff, and patrons.
Project Details
Industry:
Location:
Weston, MO
Client:
West Platte
Size:
Varies
Budget:
Varies


