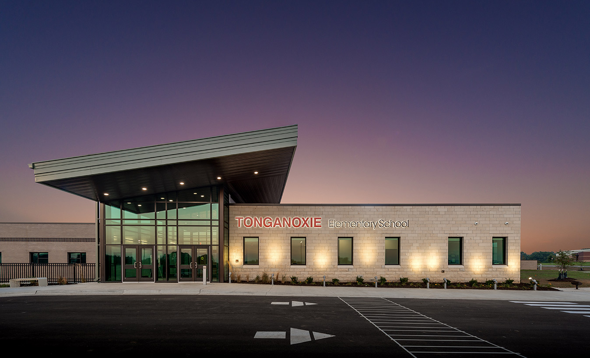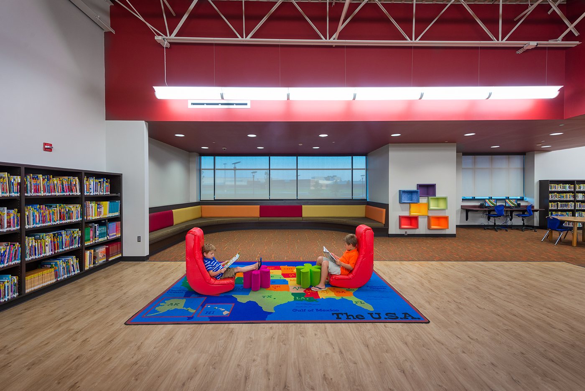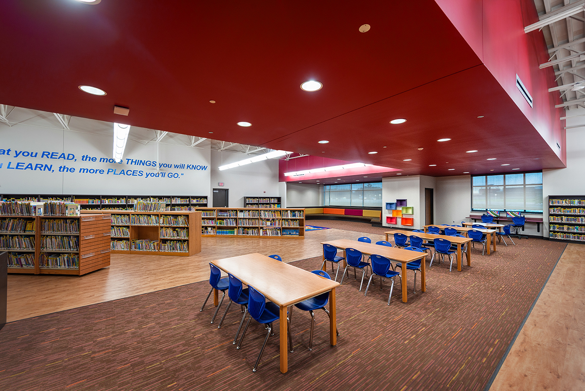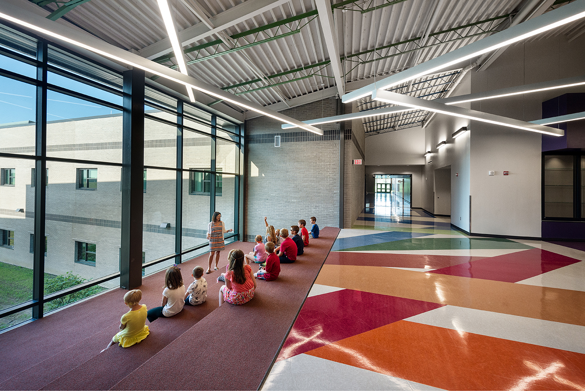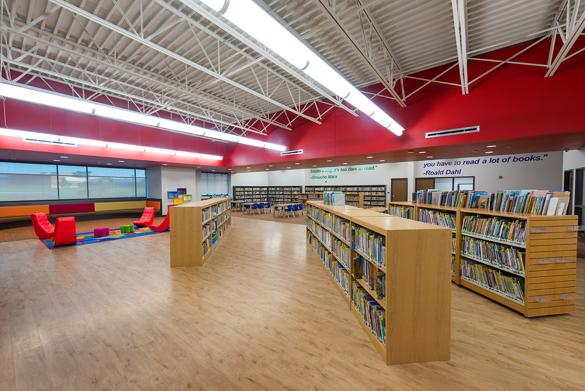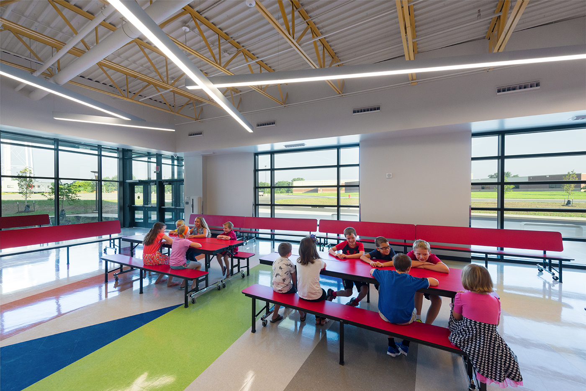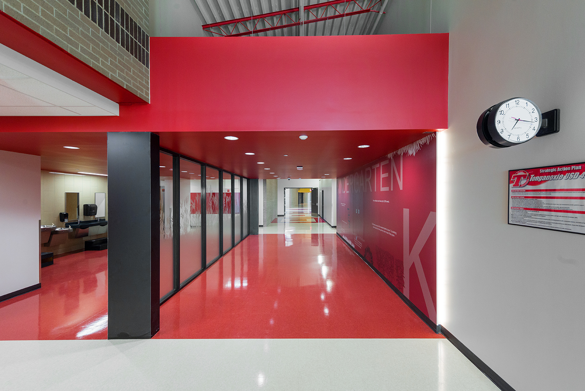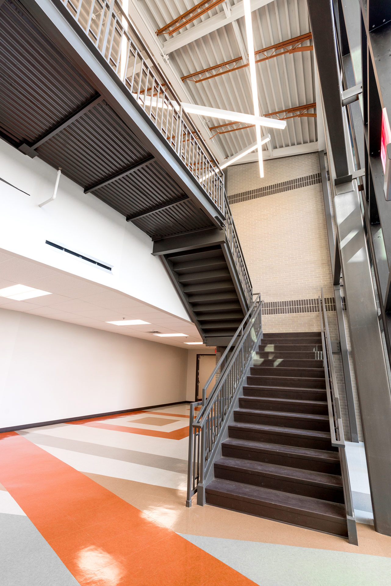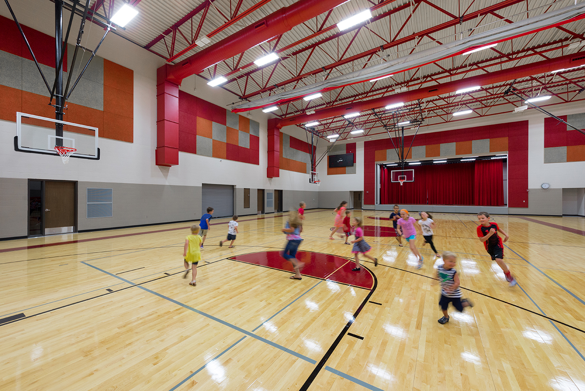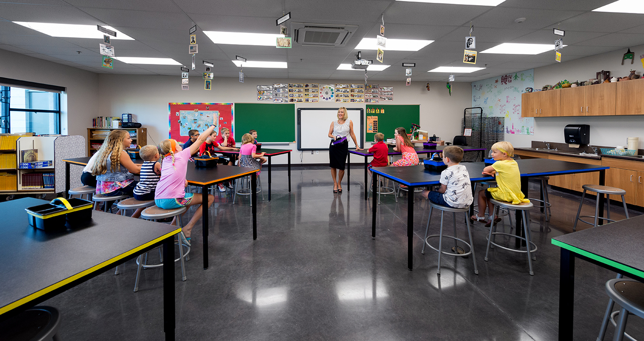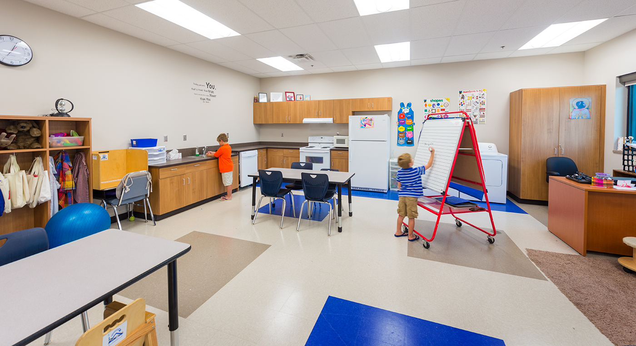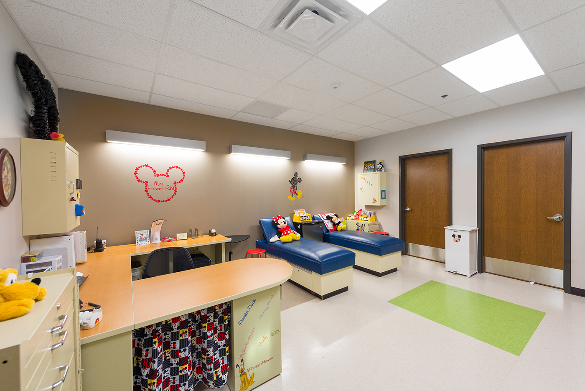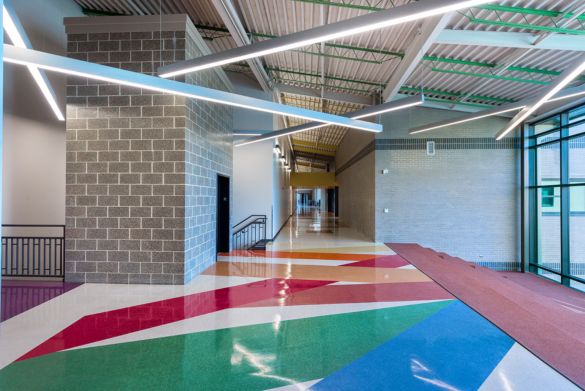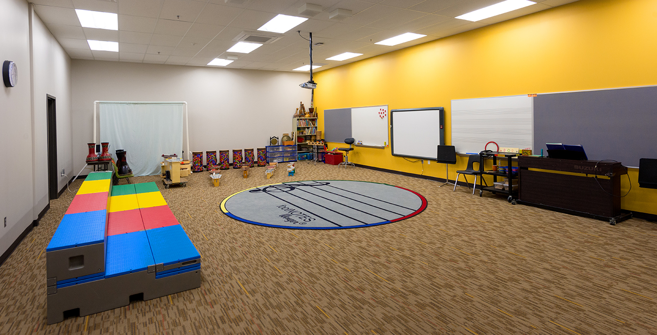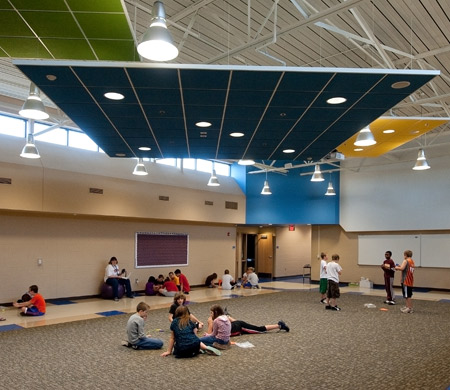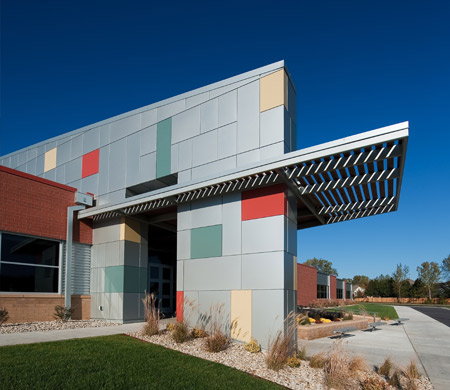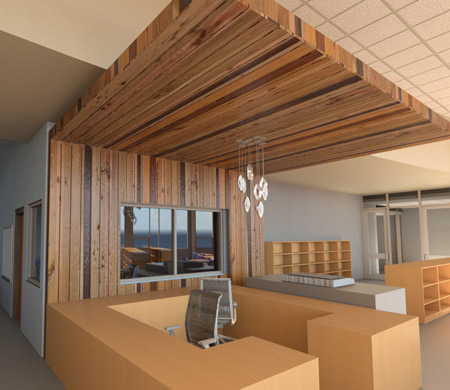Tonganoxie Elementary School
HTK assisted the Tonganoxie School District in master planning for future enrollment growth. The community decided to close their previous aging and undersized elementary school and build one large attendance center for grades K-5. HTK was hired by the District to assess and evaluate their facilities and educational programs related to state and national standards and innovations in today’s learning environments. We assisted and provided information to give their stakeholders and administration the information they need to make informed decisions to determine the best improvement plan for the community that is fiscally responsible.
At Tonganoxie Elementary, learning is not confined to the classrooms; the multi-story design is comprised of grade “pods” in the two story portion of the building as well as the support spaces on the main level. The entry of every grade’s “pod” has a Kansas State item, such as the state bird or flower, and is equipped with visual and sensory technology to teach the students about the rich history and environment of Kansas. Learning Stairs are incorporated into the circulation spaces for team teaching and group activities. Additionally, the school is comprised of 66 classrooms, 2 gyms, a food service kitchen, a stage, art labs, science labs, computer labs, a media center, band rooms, and administration areas. The school design also includes special education and title 1 hubs as well as related classrooms for every grade. Full site development, including roads, lighting, native prairie landscaping, and infrastructure are included in this project.
Project Details
Industry:
Location:
Tonganoxie, KS
Client:
Tonganoxie USD 464
Size:
149,200 SF
Budget:
$27,200,000
