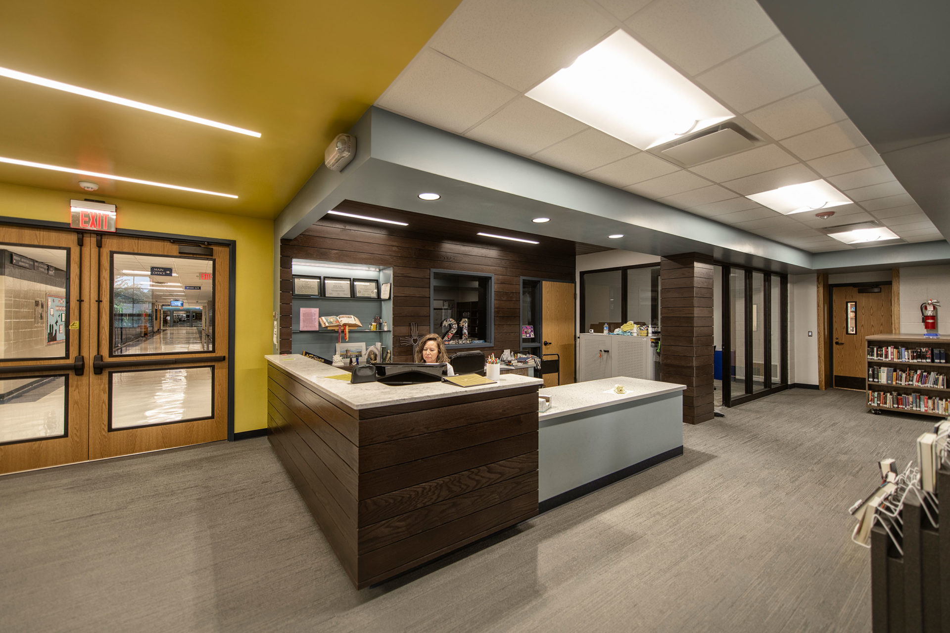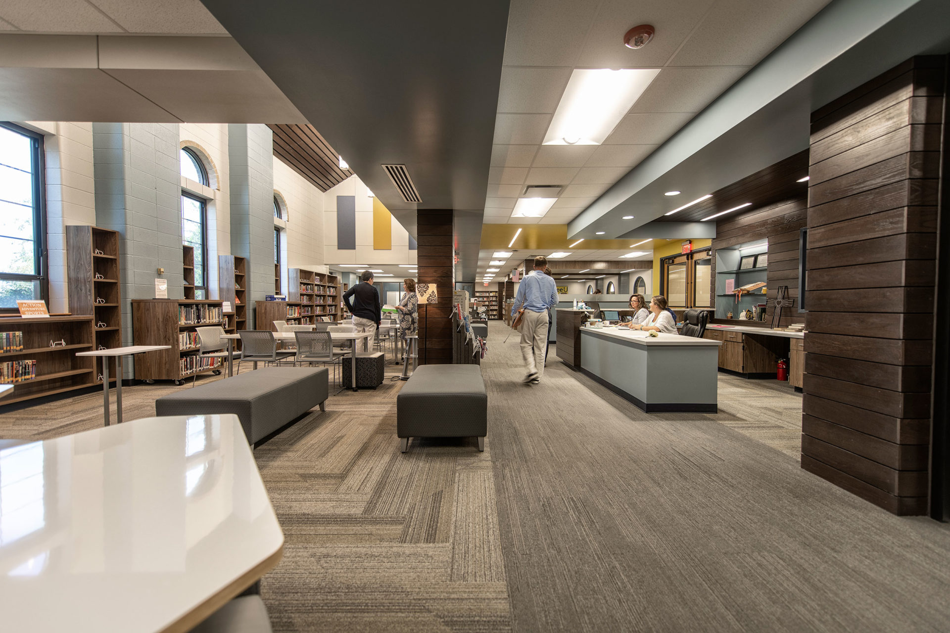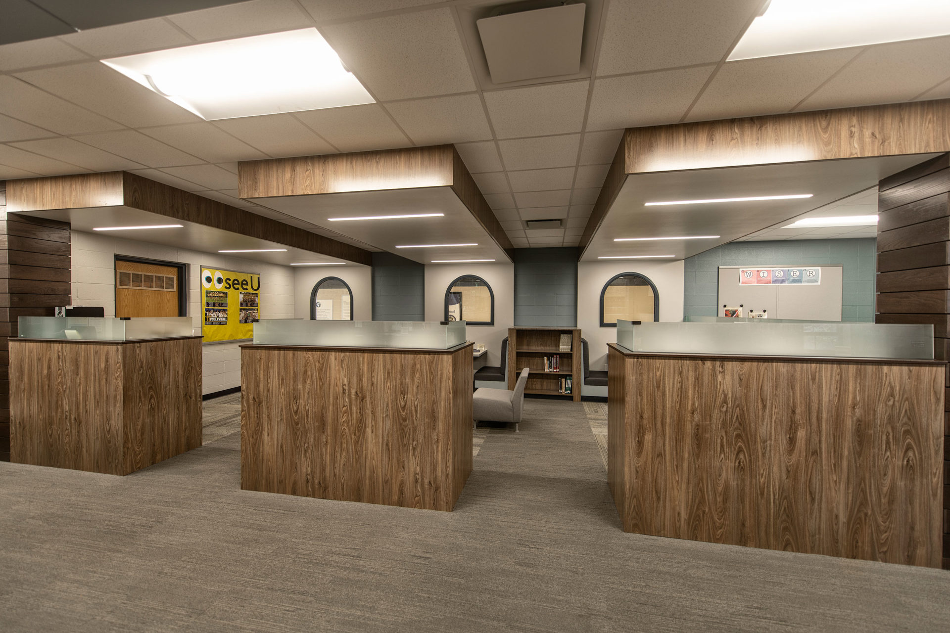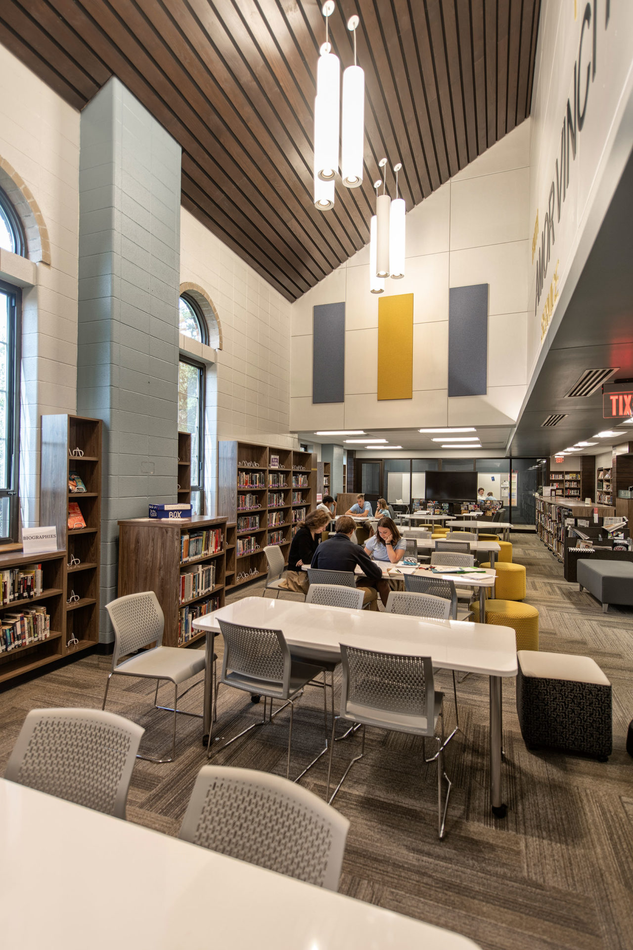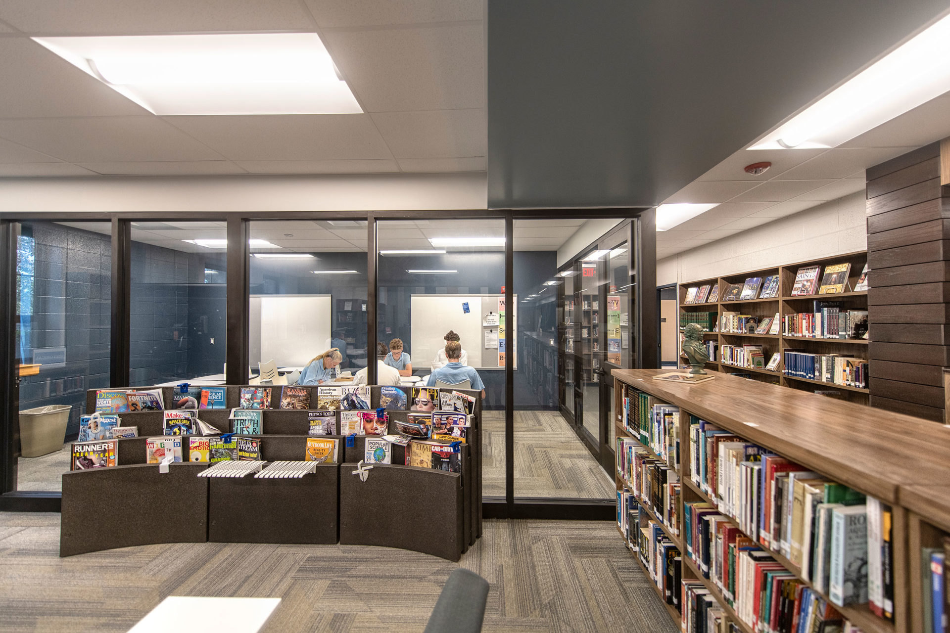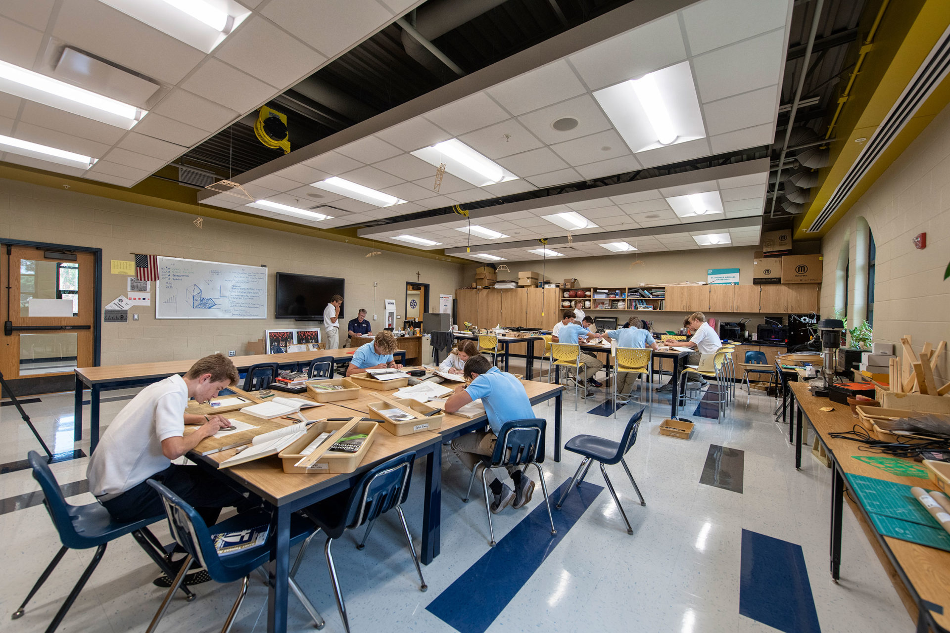St. Thomas Aquinas Master Plan
HTK has been working with St. Thomas Aquinas High School since 2003 to develop and update their Long Range Facility Master Plan. The plan is revisited and revised about every five years. Several projects referenced by this document have been completed by HTK, including an auxiliary gym addition, remodeling of science labs, replacement of the commons floor, faculty work room renovation, and a gymnasium bleacher replacement. The Owner has completed numerous other small maintenance items over the years to align with the projections and recommendations of the Master Plan. Some examples include accessibility upgrades, security upgrades, door replacement, signage, floor finishes, caulking, exterior bleachers, mechanical and electrical upgrades.
The latest project to be executed under the Master Plan is a new Learning Commons. The glass projection wall serves as a presentation surface for the classroom or when not in use, as a welcoming moment when entering the Learning Commons. This encounter then directs students down the axial path that the different zones are situated on while still allowing visuals into the main classroom space and to the views outside.
The Master Plan living document has been a tremendous asset for the School in maintaining and improving their facilities to keep up with the ever-changing needs of their students, staff, and community.
Project Details
Industry:
Location:
Overland Park, KS
Client:
St. Thomas Aquinas High School
Size:
Varies
Budget:
Varies
