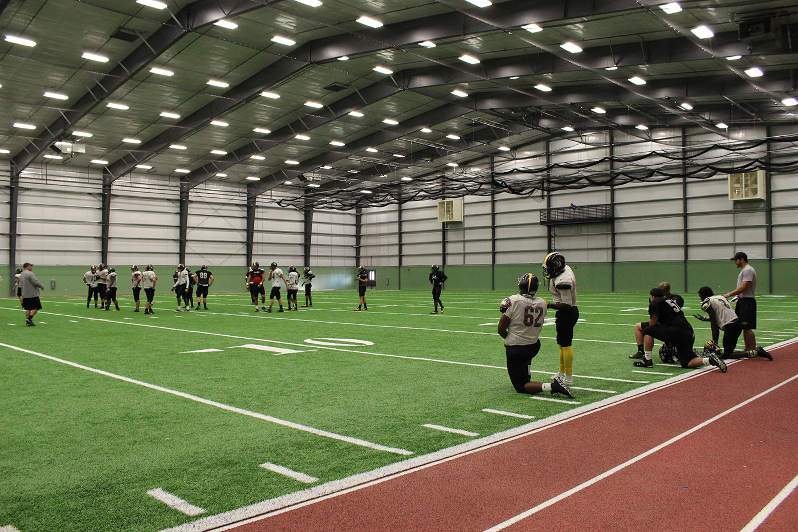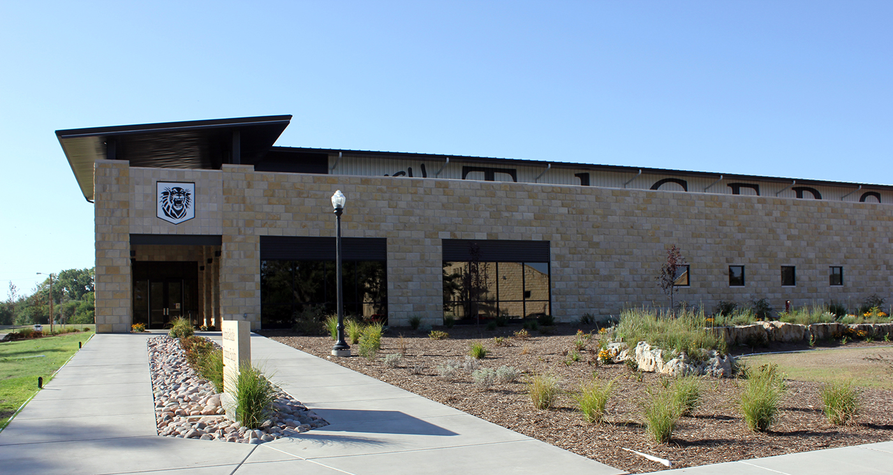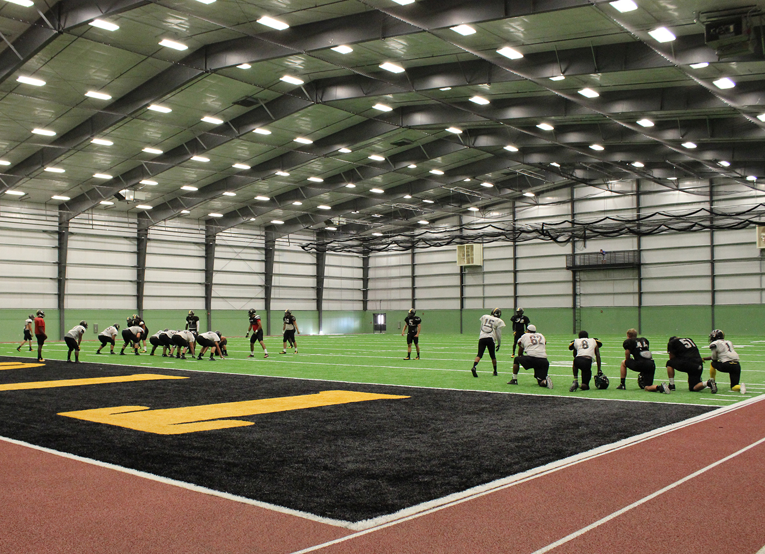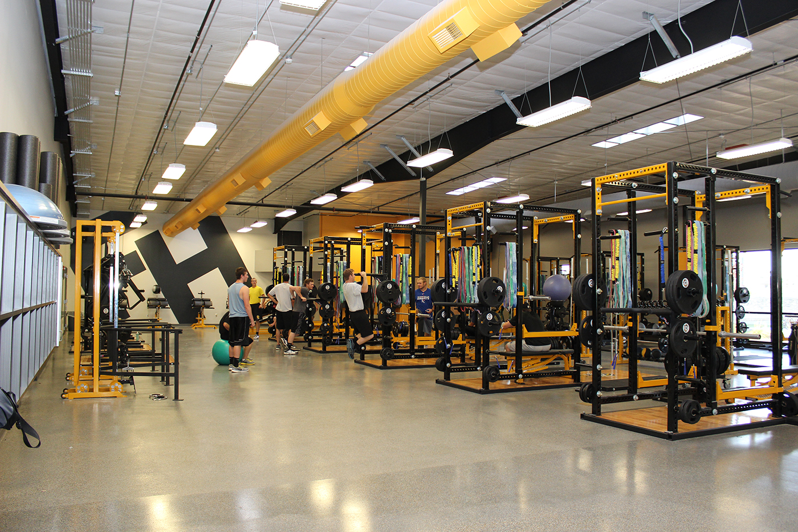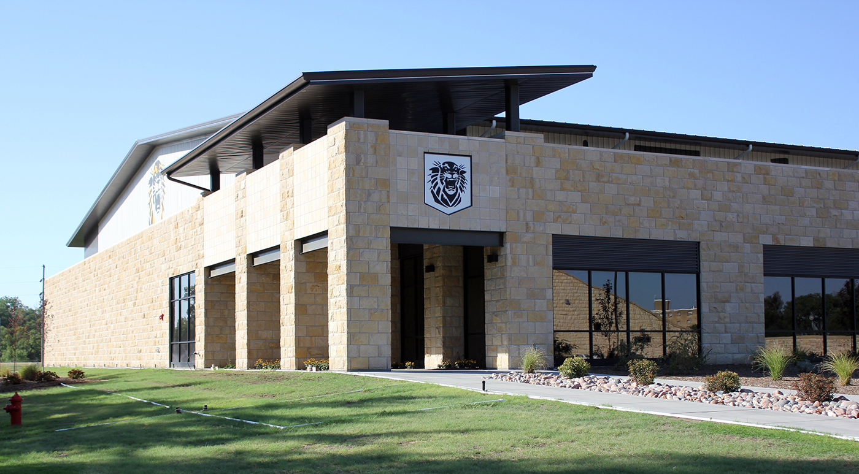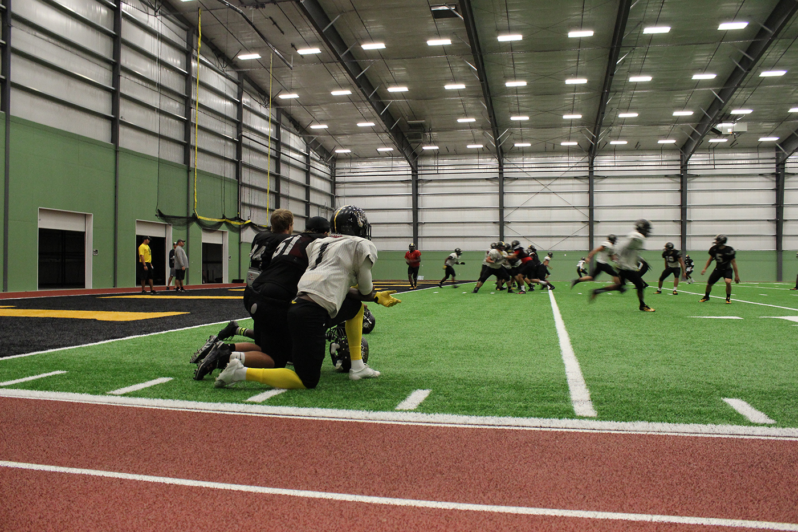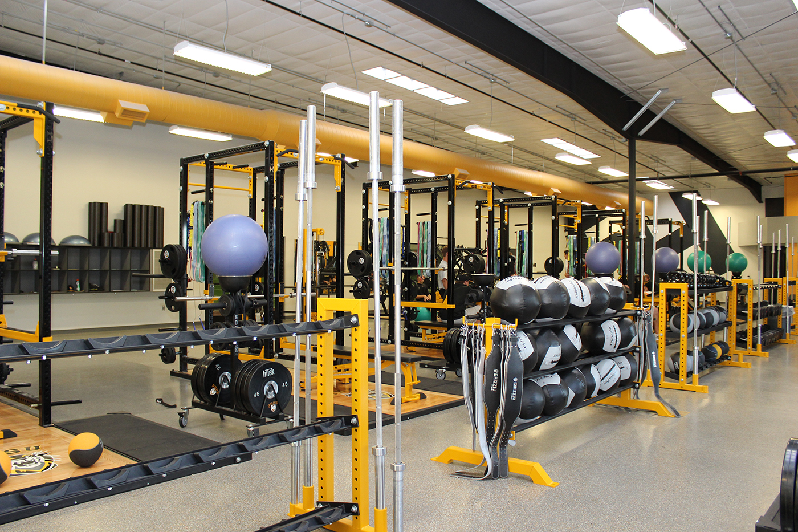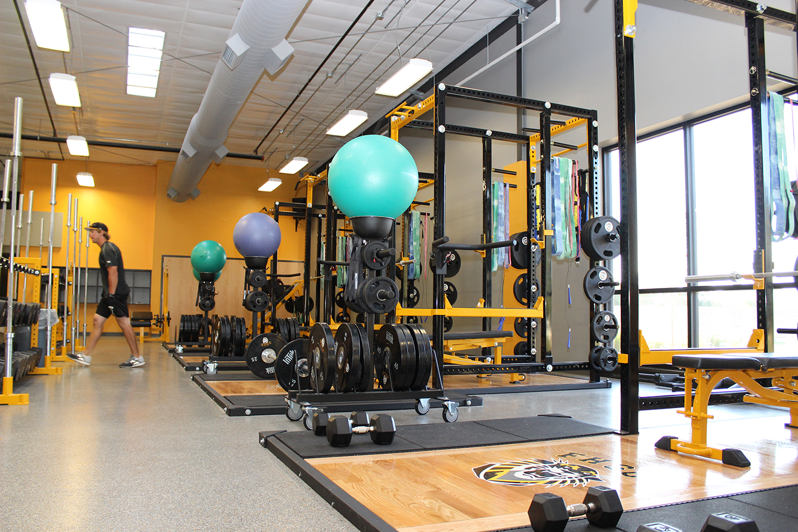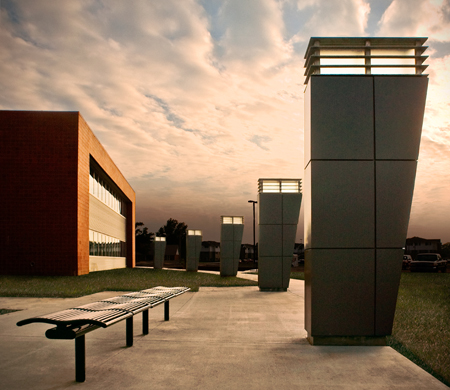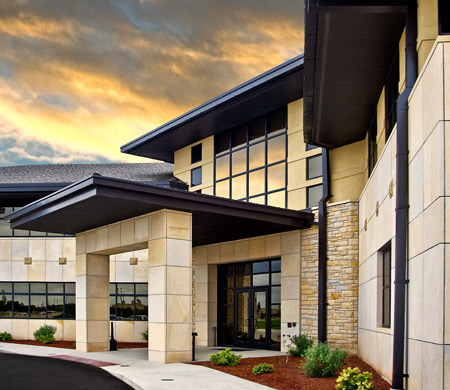FHSU Indoor Practice Facility
The Fort Hays State University athletic teams did not previously possess sufficient indoor practice facilities for track and field, football, baseball, softball, and soccer teams. HTK was commissioned to design a dedicated indoor practice facility suitable for all of their athletic programs. The new Fort Hays State University Indoor Practice Facility was designed with limestone to blend with the existing Lewis Field Stadium. The 50,000 SF facility includes a multi-sport practice field, which is 65 yds x 50 yds, indoor batting cages, five 75 yrd track lanes, a pole vault, a long jump pit and a 5,000 SF state-of-the-art weight room. The multi-purpose space is constructed with a 35 foot sidewall height, which supports football and baseball/softball practices. Retractable indoor batting cages and track and field throwing cages are suspended from the roof structure and strategically placed, as to not conflict with day to day activities on the field. Storage spaces for football, baseball, softball, as well as the track and field equipment used in the facility, are provided. Portions of storage spaces were designed to be accessible to the indoor multi-purpose space and the exterior.
Project Details
Industry:
Location:
Hays, KS
Client:
Fort Hays State University
Size:
50,000 SF
Budget:
$3,750,000
