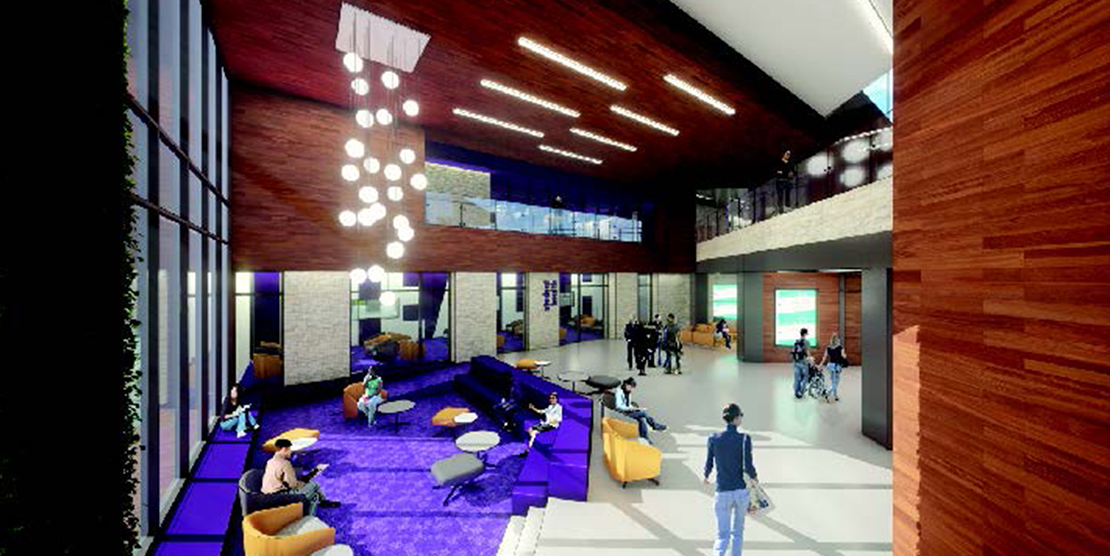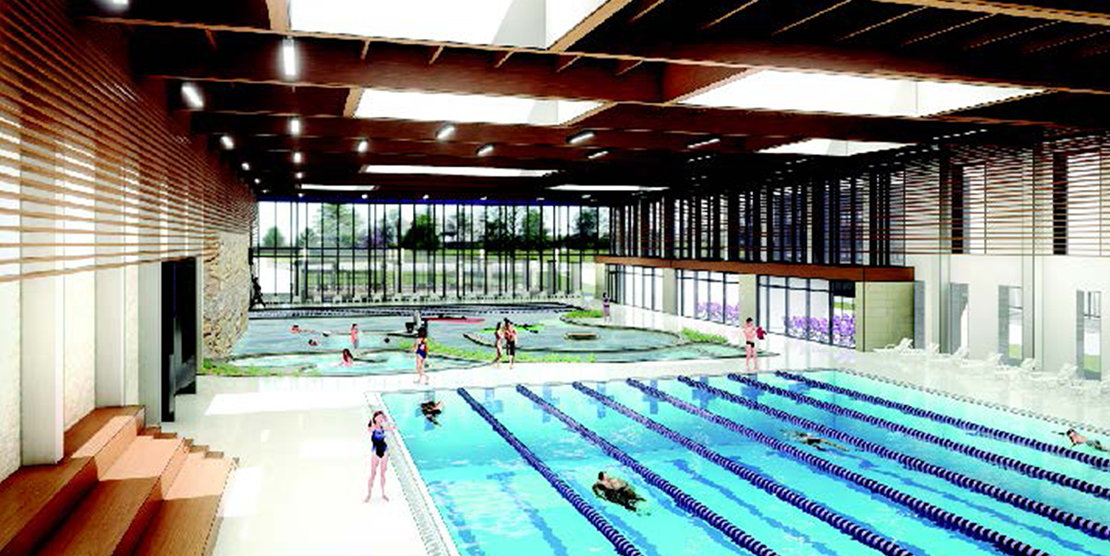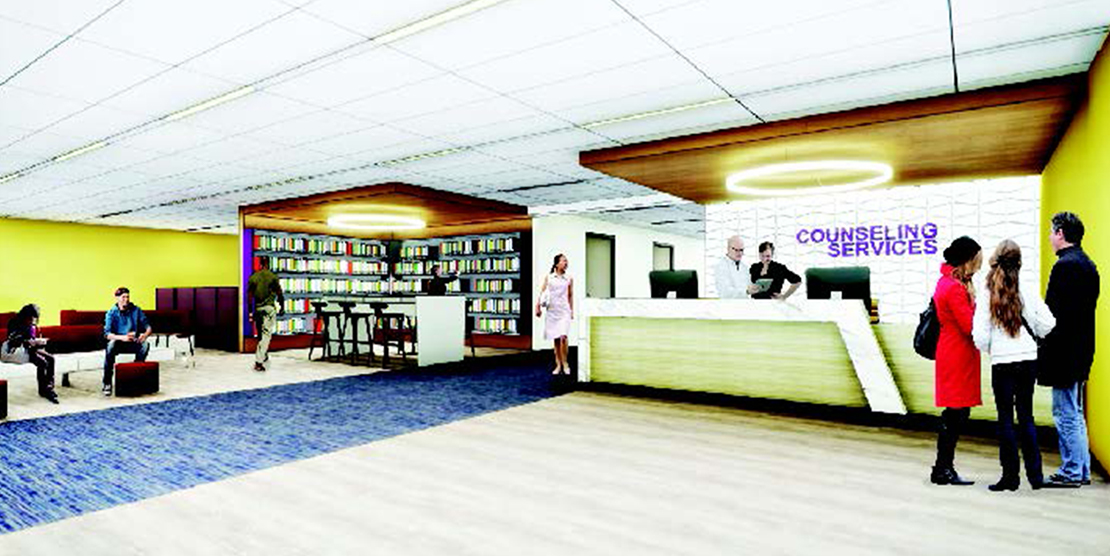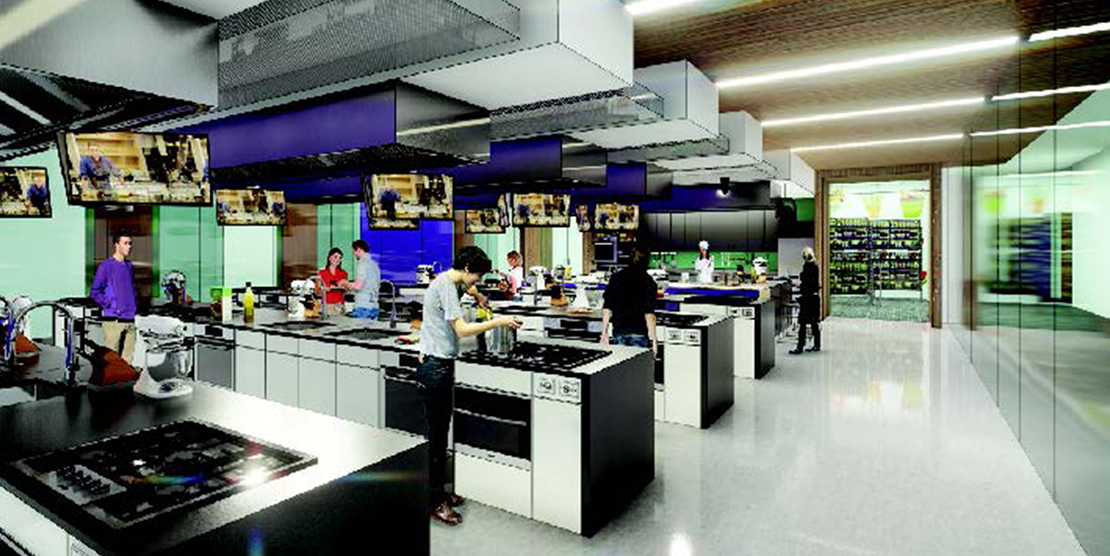KSU Wellness Master Plan
HTK Architects was commissioned for this Kansas State University project along with SmithGroupJJR, Brailsford & Dunlavey, Counsilman-Hunsaker. A Campus Health and Wellness Master Planning Commission was put together to create a Master Plan for the facility. Keeping the proximity close and convenient to the Jardine Complex and Kimball Avenue, from south to north, and Denison Avenue and the athletic facilities from east to west. Long-term objectives for campus health and wellness were created while considering the need to be efficient and responsible were major concerns thought through by the Commission. The Future for programs like Lafene Health Center, Counseling Services, Recreation Services and wellness programming through the Wildcat Wellness Coalition was a priority that HTK and the team worked through to make the Kansas State University Wellness Master Plan the best that it can be. HTK & SmithGroup have recently been contracted to complete a second phase of the Master Plan.
Project Details
Industry:
Location:
Manhattan, Kansas
Client:
Kansas State University



