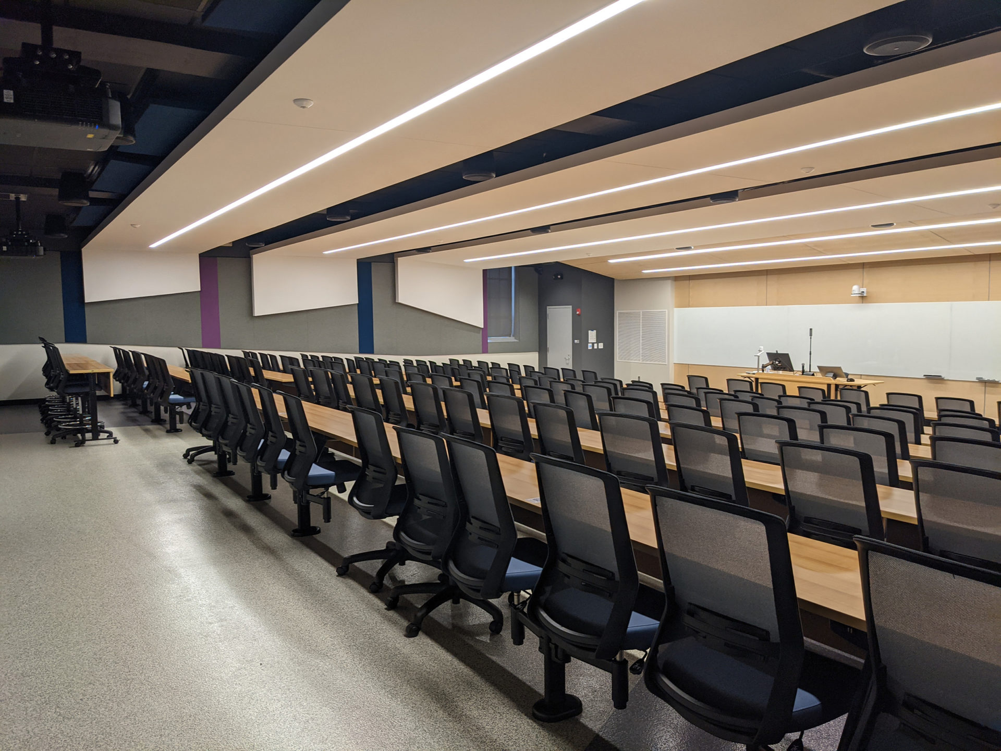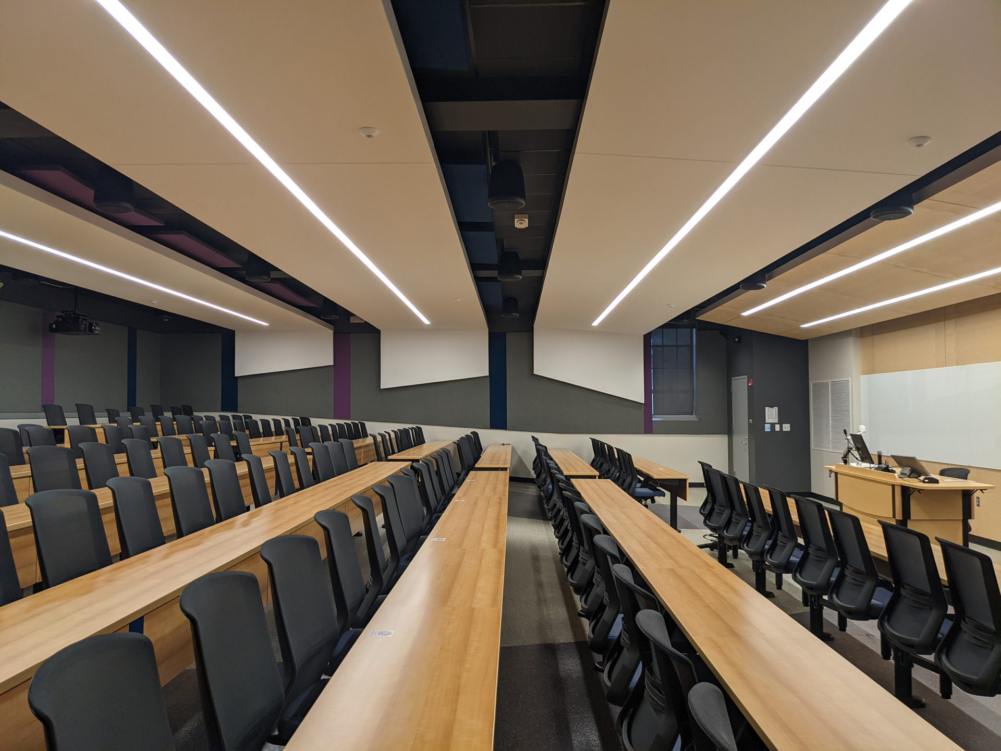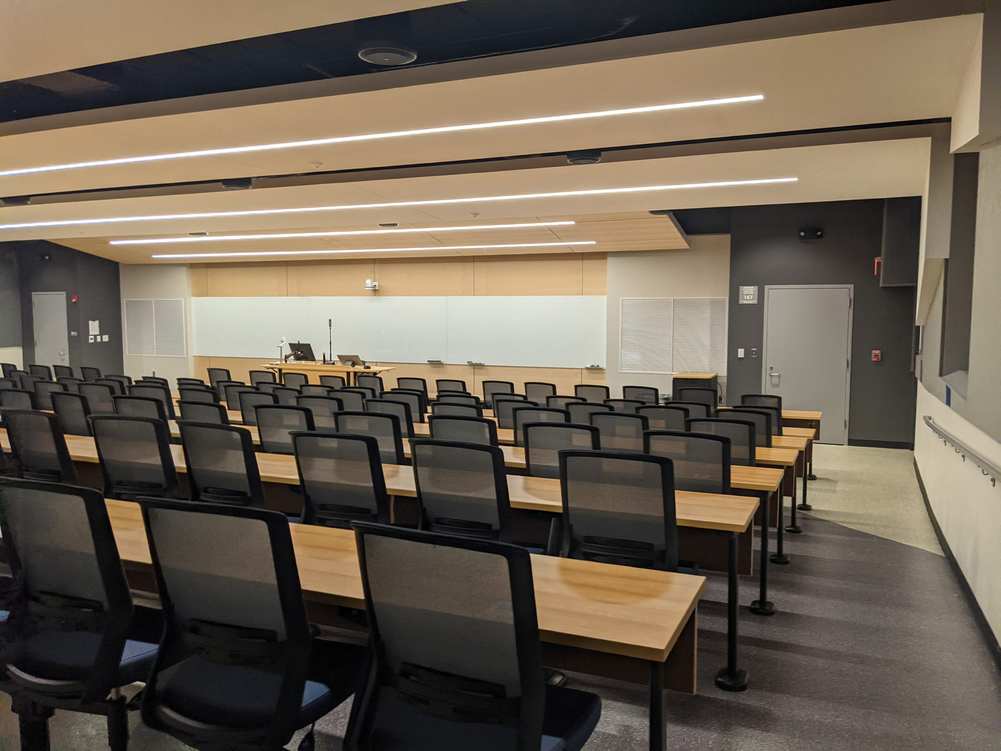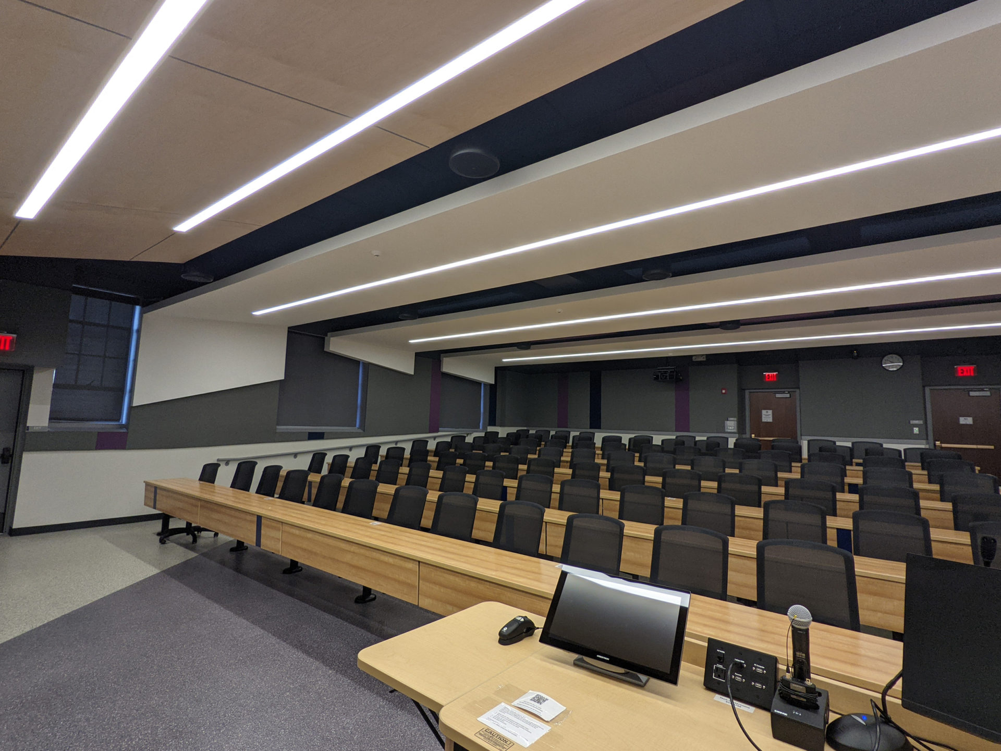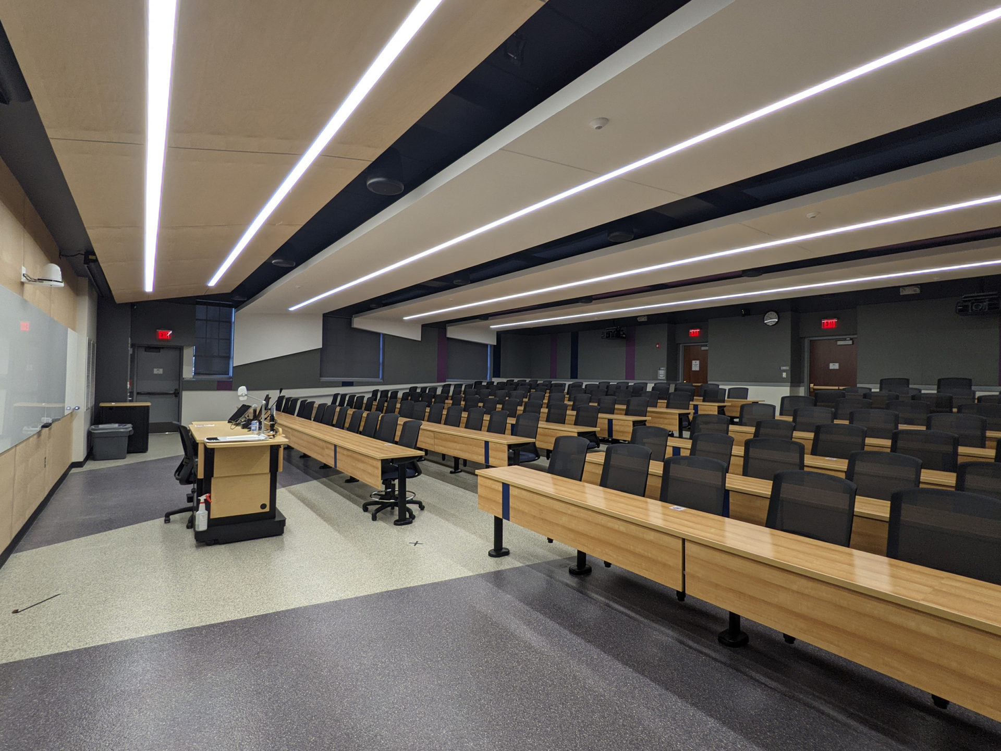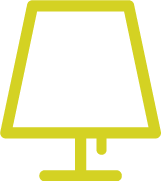KSU Willard Hall – Lecture Hall 114
Kansas State University students approved a $4 per credit hour fee to create an Academic Infrastructure Enhancement budget to improve lecture halls. Students then prioritized this entry level science lecture hall to be the first of many renovations for the university. With the use of university developed Lecture Hall Design Standard this renovation project will address room acoustics, HVAC, power and technology, lighting, ADA and seating capacity. The current tiered classroom will have the floor raised to allow for ADA access at the front of the room for both students and instructors. The current tablet arm chairs do not meet the needs of today’s college students and will be changed out for fixed tables and swivel chairs. Tables will have power and USB connection for charging and chairs may be able to turn around to the row behind for group collaboration. Maximizing seating capacity is a priority of the university which will need to be balanced with the needs of a modern lecture hall within an existing space.
Raising the tiered floor structure will allow us to install power in the floor at the front of the table, where the existing structure is typically located. The swivel chairs will be able to turn around to the row behind for group collaboration.
Project Details
Industry:
Location:
Manhattan, KS
Client:
Kansas State University
Size:
2,500 SF
Budget:
$1,000,000
