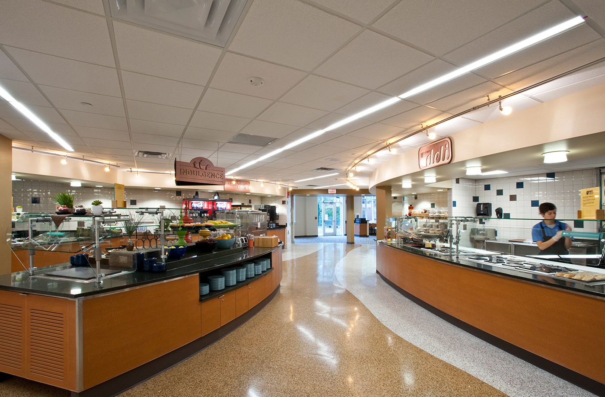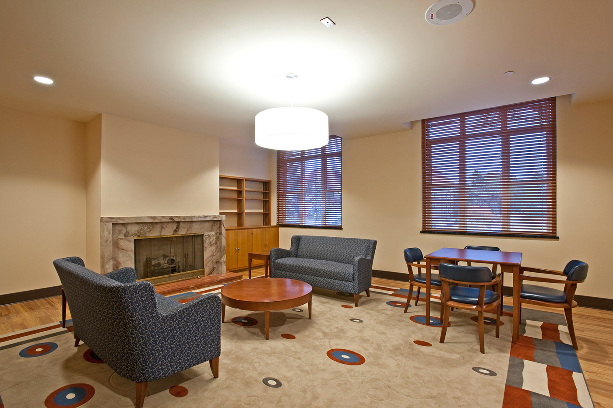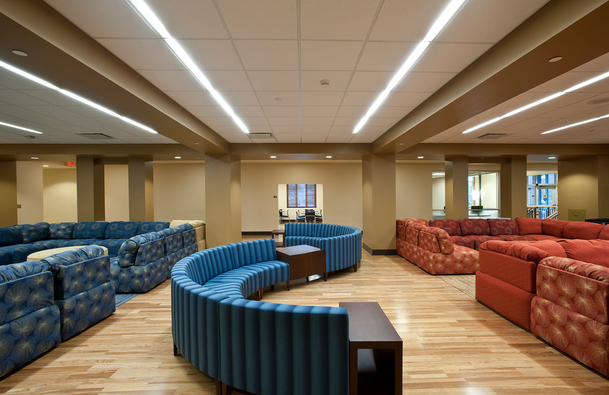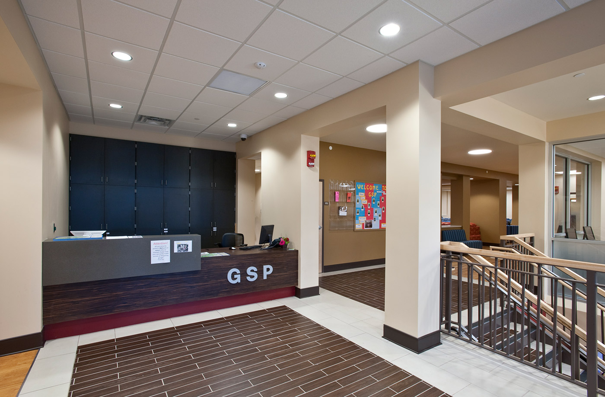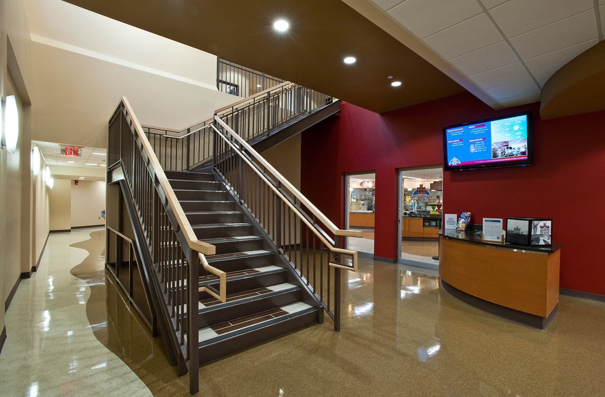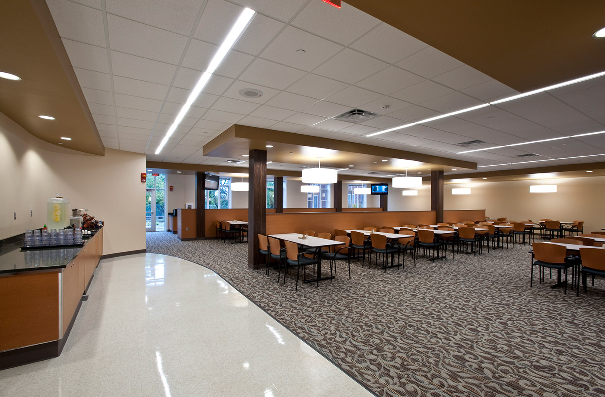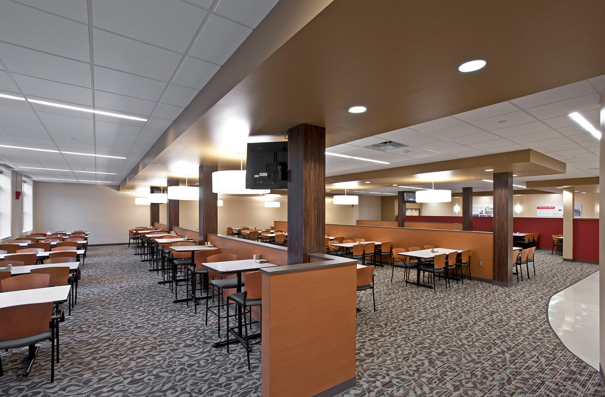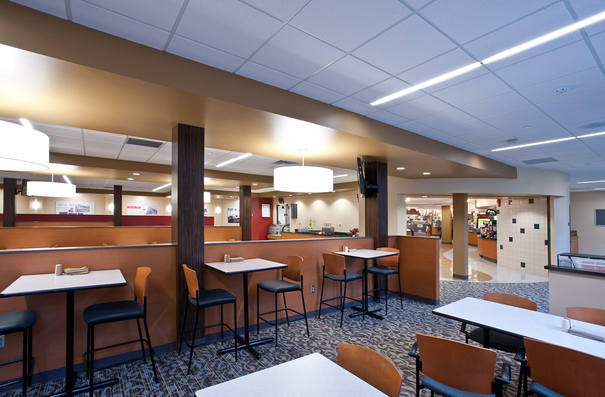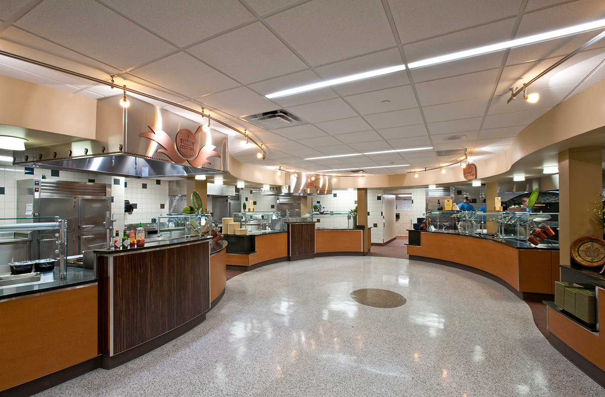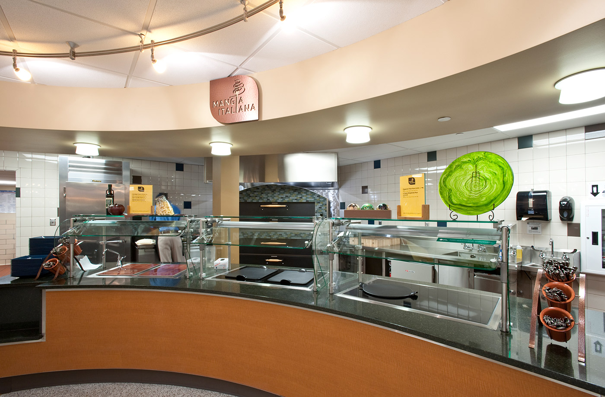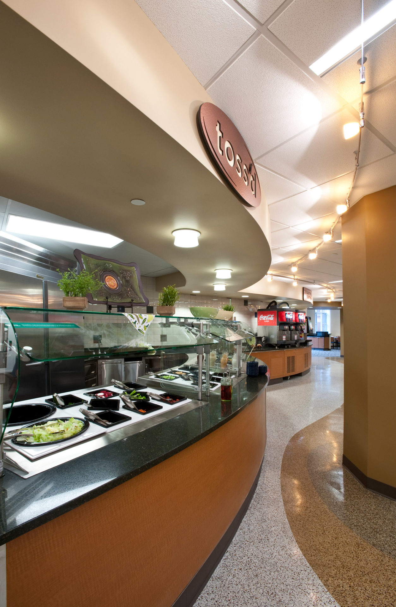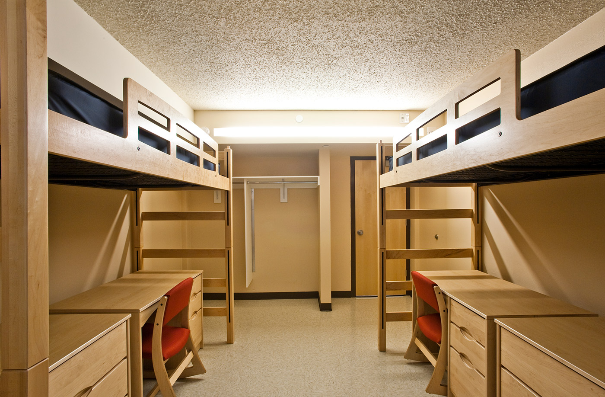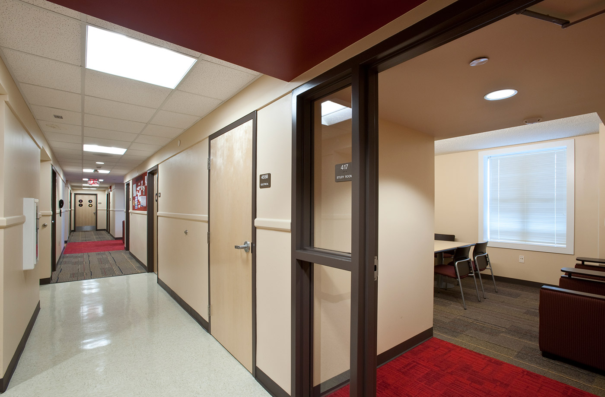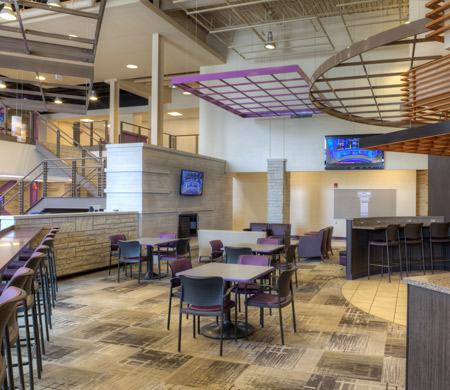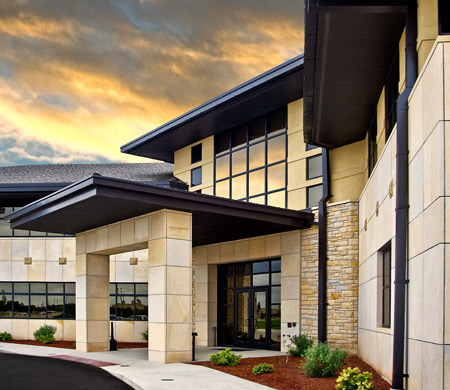KU Gertrude Sellards Pearson Hall
Gertrude Sellards Pearson Hall (GSP) was built in 1955 and originally served as a women’s residence hall. HTK was hired to convert the residence hall to co-ed housing facility and renovate the building in order to attract and retain students by making the amenities competitive with those on the rest of the campus. To do so, HTK sought to improve the aesthetic appeal of the interior, provide a renewed sense of community, and develop a clear entrance. Additionally, HTK focused on making improvements to the exterior site and landscape, incorporating sustainable design, bringing the building up to code, and addressing delivery needs.
The renovation includes 158 double rooms, 45 single rooms, 10 RA rooms, and 9 seminar rooms. The renovation also extends to staff apartments, public restrooms, dining, kitchen, office spaces, interiors, hallways, and finishes in the tunnel to Corbin. Mechanical, Electrical, and Plumbing systems are upgraded throughout the building to meet code, provide greater control to students, and decrease noise. ADA is also addressed throughout the entire building. Currently, there is one RA room per wing and one seminar room. Student rooms have their own sink, but share a common bathroom area.
Project Details
Industry:
Location:
Lawrence, KS
Client:
University of Kansas
Budget:
$12,200, 000
