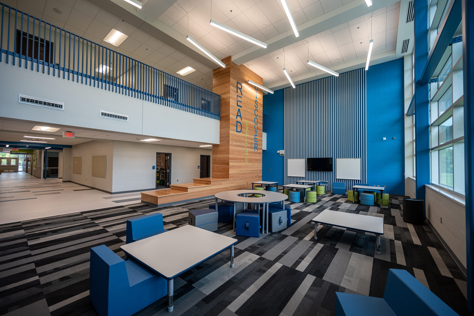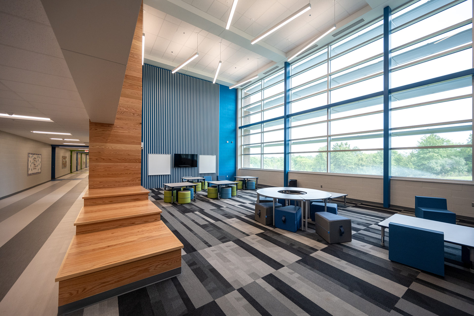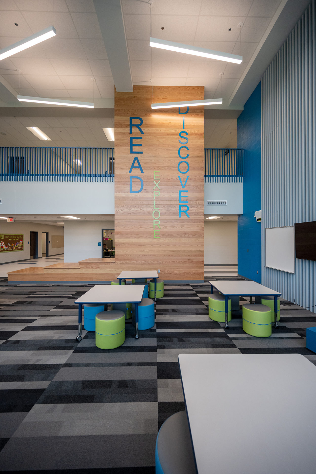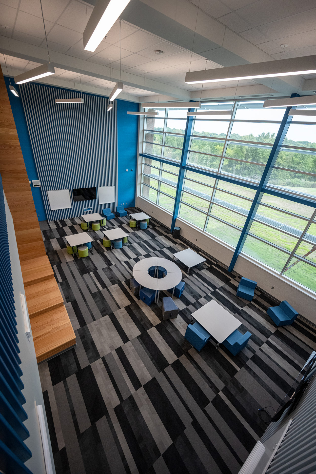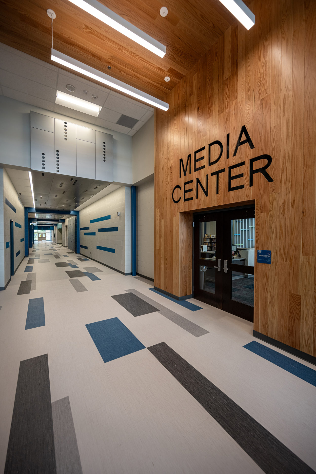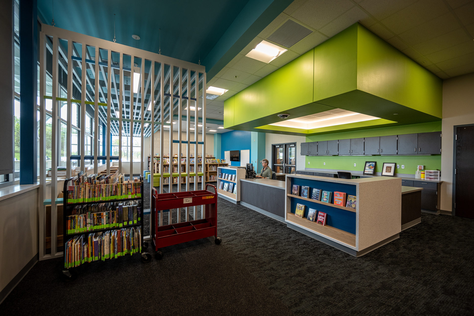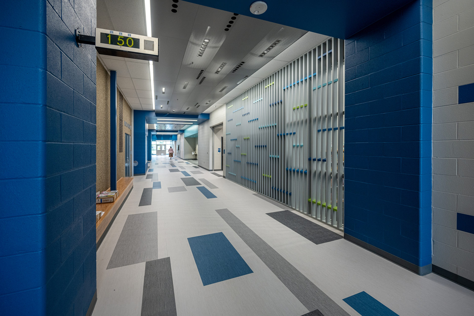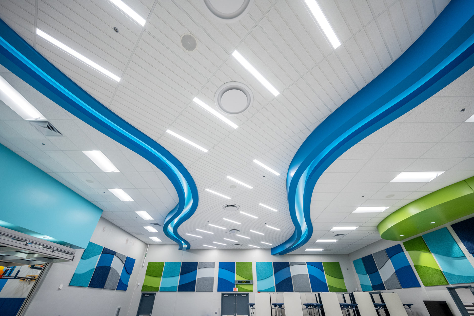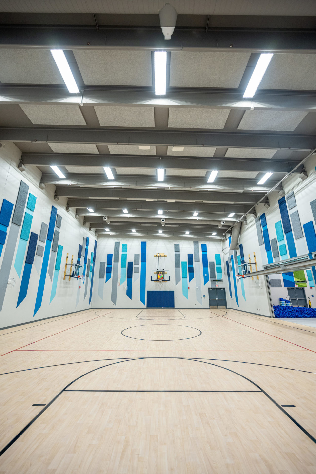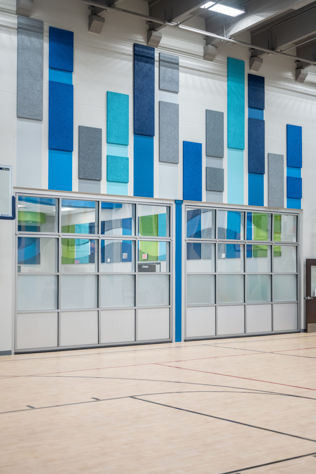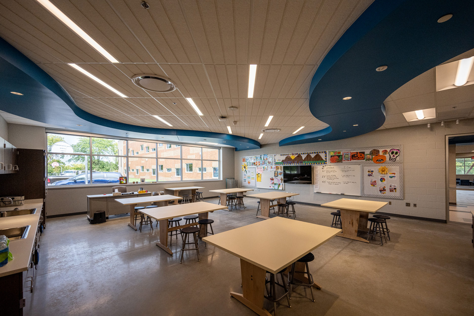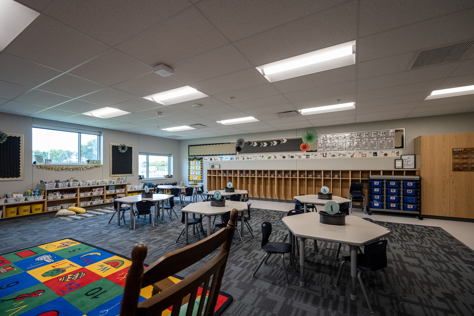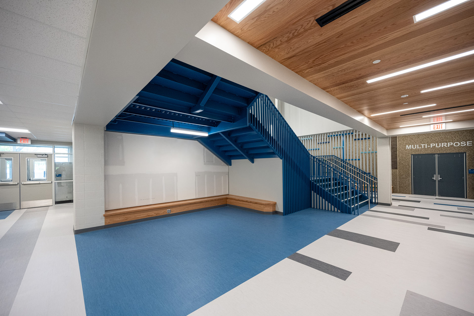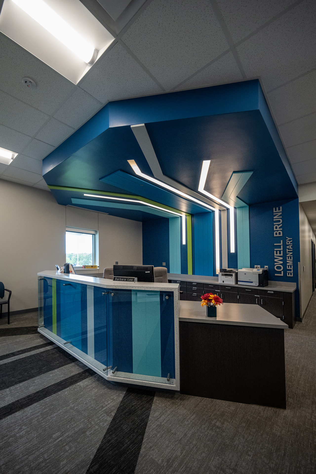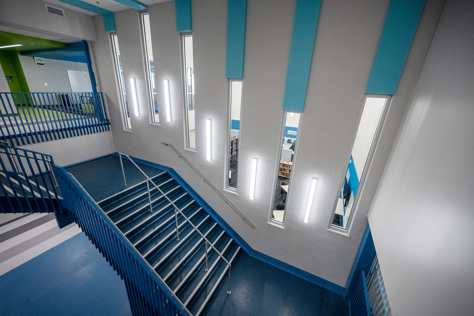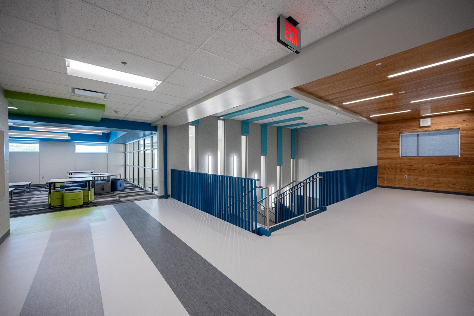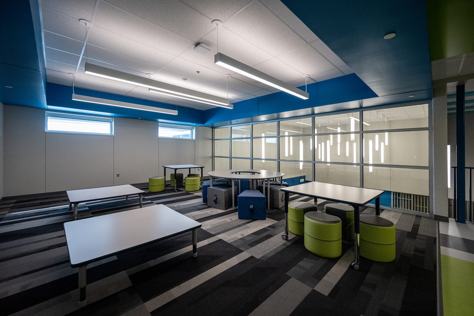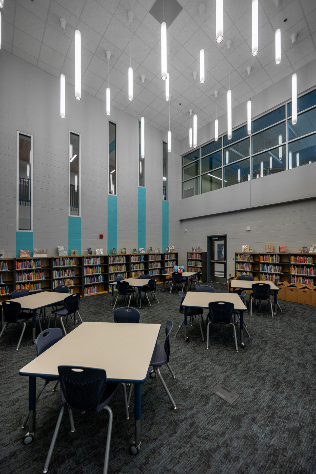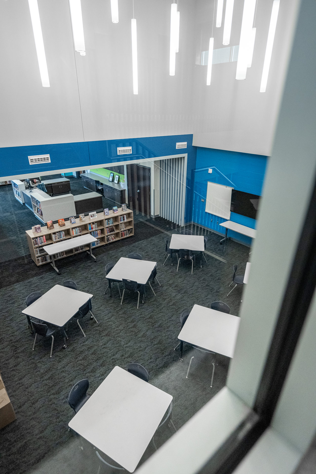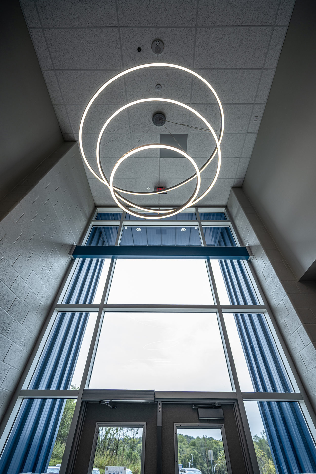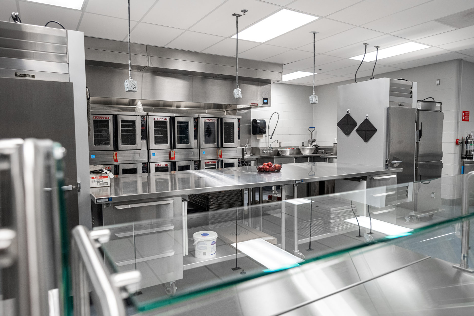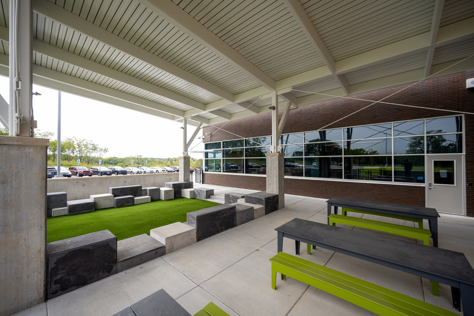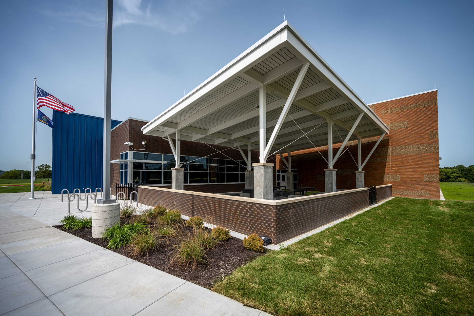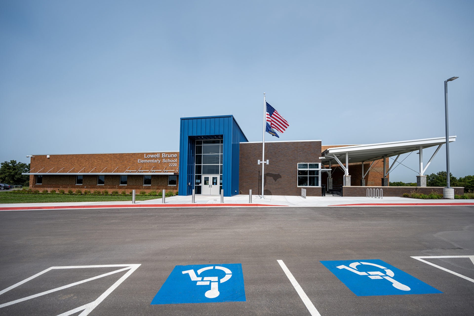Lowell Brune Elementary
Brune Elementary School was born out of a need to replace two smaller, established elementary schools in the area. The new school was placed on a larger site with room for both bus and car loading, more parking, and adequate playgrounds and fields.
Visitors are greeted by a colorful 2-story metal panel entry which leads through a secure check-in system to ensure safety for all occupants. Along the spacious main corridor are key features such as the media center, grand stairway, multipurpose cafeteria, gymnasium, and art room. The grand stair and adjacent elevator connect two levels of classrooms, which can be securely separated from the rest of the activity spaces for public evening events. The gym and cafeteria spaces together form a storm shelter that can house the entire school capacity. A large glass door allows for multiple configurations of these gathering areas. Nestled within the academic wing is the Flex Room.
Project Details
Industry:
Location:
Kansas City, KS
Client:
Kansas City Kansas Public Schools
Size:
71,000 SF
Budget:
$20,000,000
