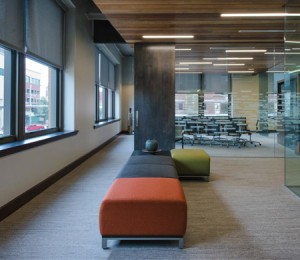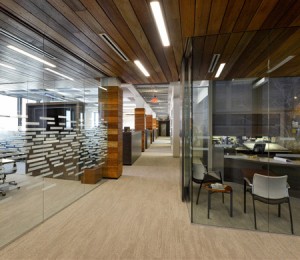HTK Office Renovation: Embracing the Old with the New
After 55 years as the first and only tenant of the office space at 2900 S.W. MacVicar, we were quickly outgrowing our Topeka office and knew it was time for a change. And not just a small change, but one that would accommodate our expanding business and clearly reflect our identity as designers. We sought to relocate our Topeka office into the buzzing and reinvigorated, downtown Topeka area.
As a designer, you naturally have ideas running through your head about how materials can be used and spaces can be dramatically transformed. Our need for a new HTK office location was a chance for us to channel some of these creative ideas towards new designs within our very own walls. We found an old 1900’s furniture warehouse in downtown Topeka and saw our chance to re-define our office space to better reflect the creativity that existed within our team. We wanted to explore the re-use of existing building stock, building materials, and existing building configurations. This downtown warehouse was an opportunity to do just that. The exposed, existing concrete structures, old warehouse bay numbering, plaster crown detailed concrete columns, existing window opening detailing, and wood trim set the stage to make design decisions. We sought to create an eclectic, modern environment that would allow for collaboration and transparency within our design team.
A New Kind of Look
 In order to transform the antiquated furniture warehouse into a professional office space, we wanted to embrace the strength and performance of the existing masonry and concrete constructed building stock and infuse it with deliberately selected reclaimed materials and modern detailing. To do so, we utilized both old and new materials within the office design. We built collaborative work stations out of reclaimed bowling alleys and placed them within the open office areas. Ceiling and column panels, created through the use of reclaimed gymnasium bleacher seats, were integrated to add splashes of color to the décor. We created art and lighting structures out of reclaimed sidewalk tree grates to add character and detail. Reclaimed fixtures, with LED technology and repurposed mounting applications were spread throughout the office. Horse panel fencing, repurposed as ceiling panels, was used to provide scale of space within the open office. An eclectic pallet of old and new materials, reclaimed and refined materials, as well as natural and finished materials were seamlessly interlaced to produce a simple yet profound design statement.
In order to transform the antiquated furniture warehouse into a professional office space, we wanted to embrace the strength and performance of the existing masonry and concrete constructed building stock and infuse it with deliberately selected reclaimed materials and modern detailing. To do so, we utilized both old and new materials within the office design. We built collaborative work stations out of reclaimed bowling alleys and placed them within the open office areas. Ceiling and column panels, created through the use of reclaimed gymnasium bleacher seats, were integrated to add splashes of color to the décor. We created art and lighting structures out of reclaimed sidewalk tree grates to add character and detail. Reclaimed fixtures, with LED technology and repurposed mounting applications were spread throughout the office. Horse panel fencing, repurposed as ceiling panels, was used to provide scale of space within the open office. An eclectic pallet of old and new materials, reclaimed and refined materials, as well as natural and finished materials were seamlessly interlaced to produce a simple yet profound design statement.
A New Kind of Feel
Beyond transforming the way our office looked, we wanted to transform the way our office environment felt. It was our goal to create an open, transparent, and collaborative work environment that fostered team interactions. We designed our office layout to focus on the staff, positioning the staff work and meeting spaces as the focal point  within the open office area. Transparent walls were used between staff, leadership offices, and learning areas to break down the traditional notion of “top down” barriers. Ultimately, the design positioned the leadership team to be easily approached and created an atmosphere that would foster collaboration between staff and leadership and allow for mentorship opportunities. These design initiatives cultivated an open, collaborative environment that allowed for transparency between staff and ultimately lead to increased productivity and employee satisfaction.
within the open office area. Transparent walls were used between staff, leadership offices, and learning areas to break down the traditional notion of “top down” barriers. Ultimately, the design positioned the leadership team to be easily approached and created an atmosphere that would foster collaboration between staff and leadership and allow for mentorship opportunities. These design initiatives cultivated an open, collaborative environment that allowed for transparency between staff and ultimately lead to increased productivity and employee satisfaction.
What started out as a simple need to provide space for the rapid growth of our company, grew into an opportunity to creatively display the energy and excitement we have for innovative designs, further uniting our team. It’s not just a renovated office space or an antiquated warehouse building. It’s a reflection of HTK, and who we are as designers.
Categories:
Contact Us
Learn more about our services and offerings.
