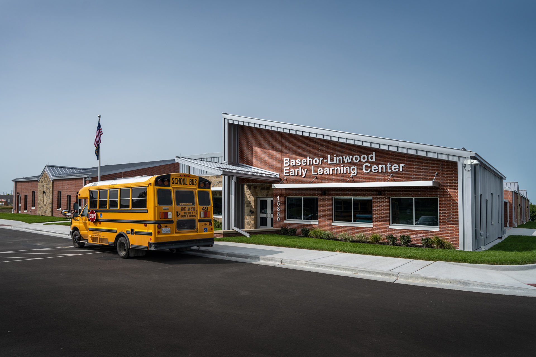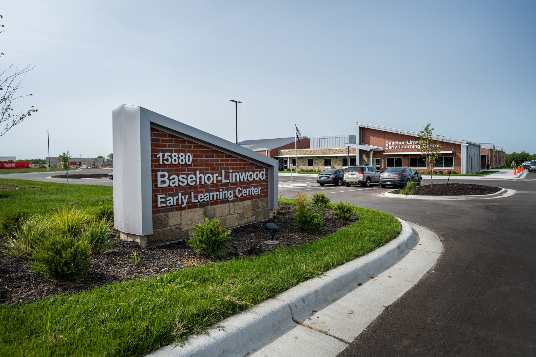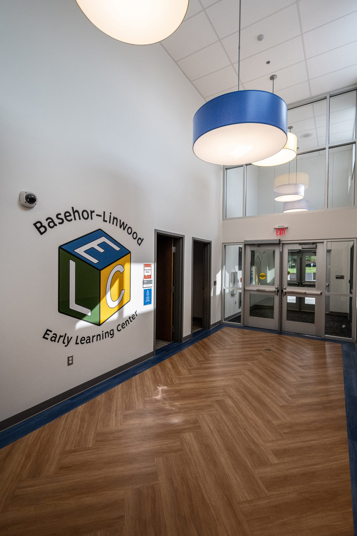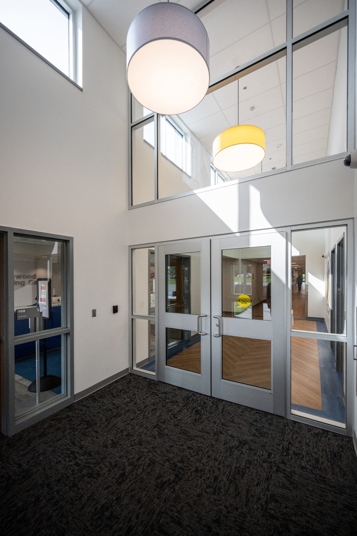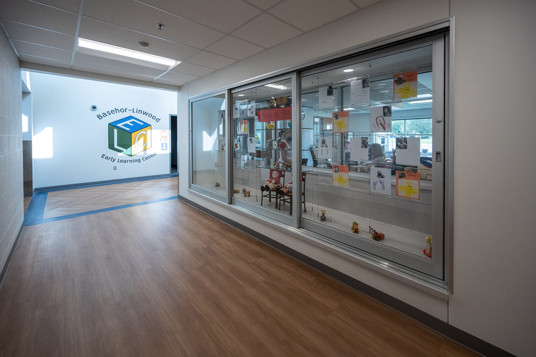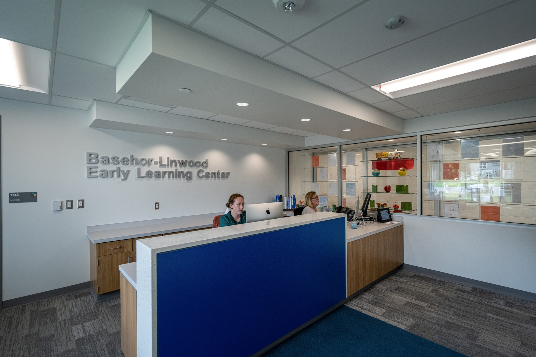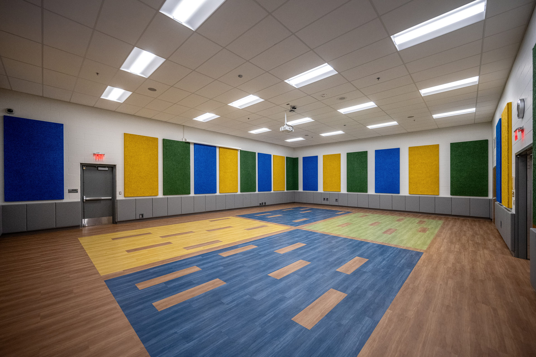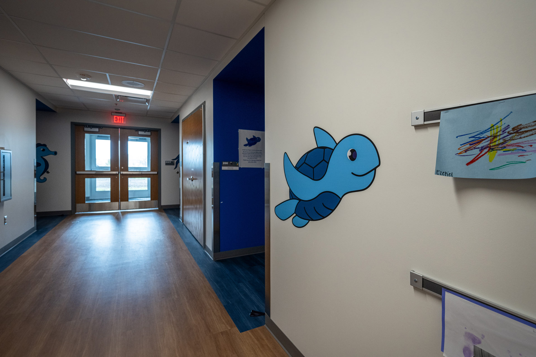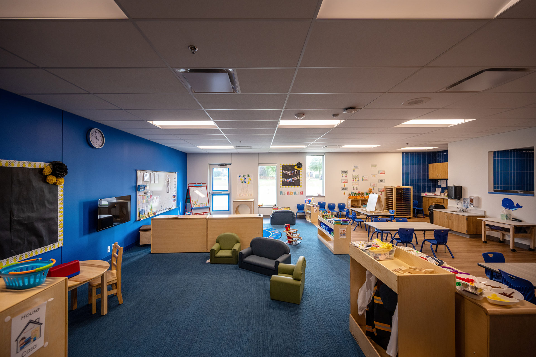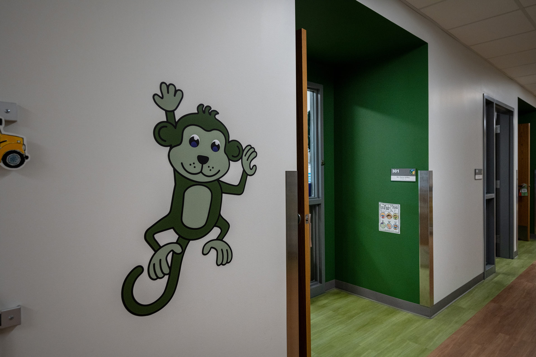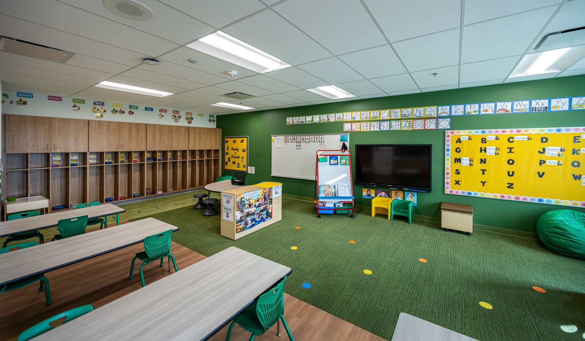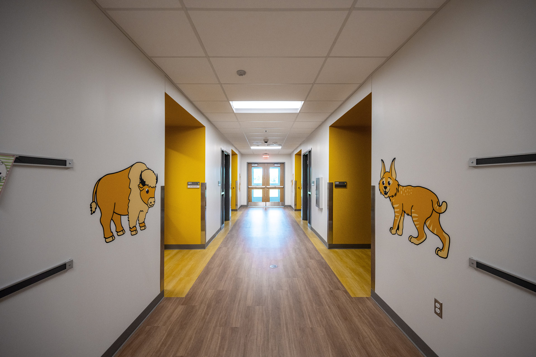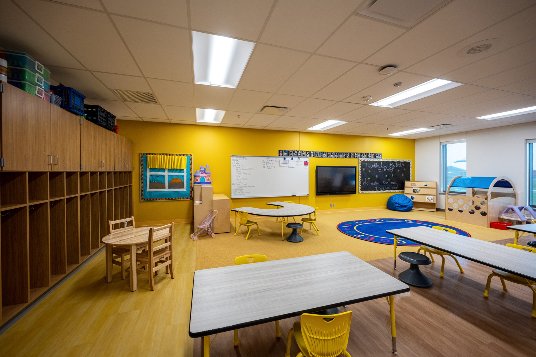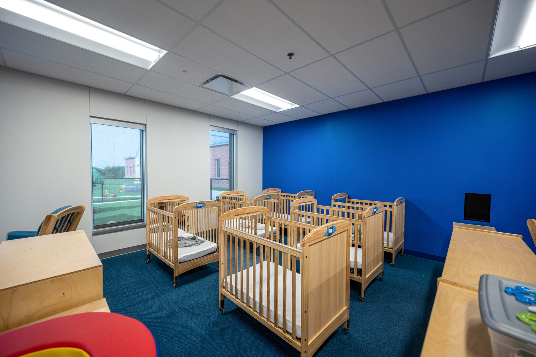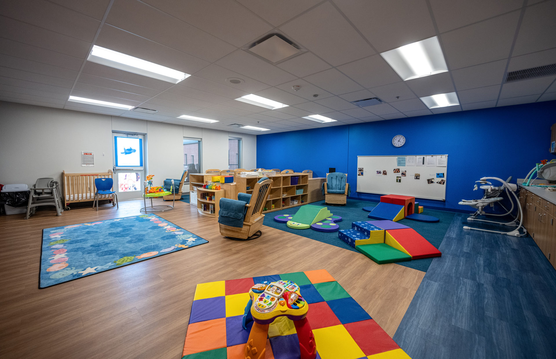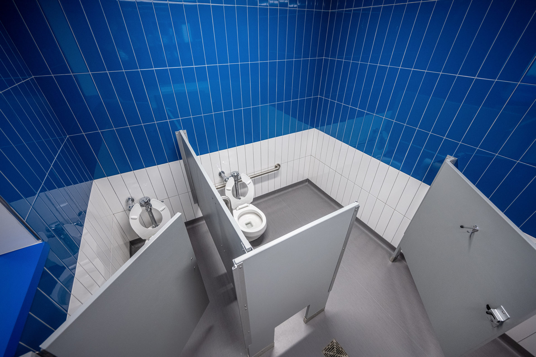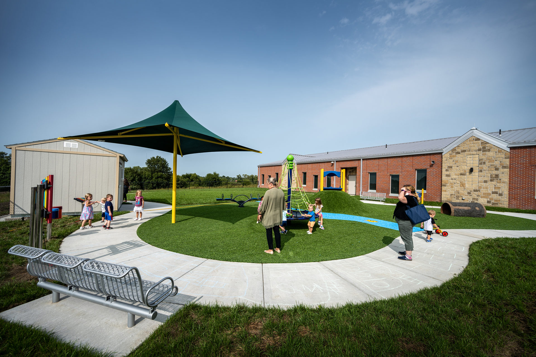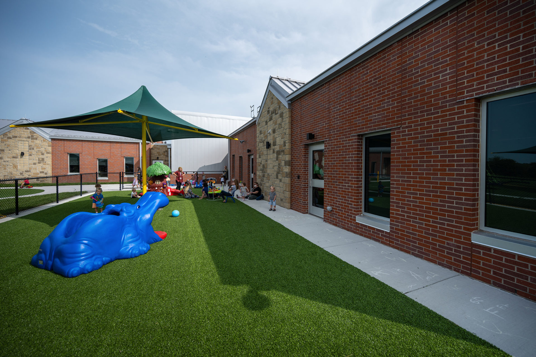Basehor-Linwood Early Learning Center
Basehor-Linwood USD 458 had a growing demand for preschool classes. They were able to accommodate a room at each elementary school as a stop-gap, but soon it became apparent that a dedicated facility would be necessary. Additionally, district staff had a need for childcare that accommodated their unique work schedule. As part of a Bond Issue, a stand-alone preschool & childcare building design was developed. An L-shaped layout allowed each program to have it’s own wing, sharing administration and recreation spaces at the connection point. Exterior materials were chosen to coordinate with the adjacent public library and residential scale of the neighborhood. Exploration and safety concepts are laced throughout the design.
The BL ELC contains several sustainable features. Finishes were selected for their ability to withstand the abuse of young children. They resist wear, and reduce the maintenance demand on staff. Resinous epoxy floors are provided in the restrooms and kitchen. Vinyl tile flooring that requires no waxing was chosen for corridors and portions of each classroom. The metal roof offers long life with reduced water intrusion. Stone, brick and metal panel walls protect against weather and abuse. These choices ensure a lengthy and sustainable life for the building.
As the safety of the young children was a paramount concern, a storm shelter was included in the project. This space doubles as an indoor activity room. Way-finding systems were designed to be child-friendly. Each interior cluster of classrooms is identified by a bright color and nature theme. A different animal graphic greets the users at each classroom entry. The massing of the building brings the scale down to that of a series of houses. Outdoor play opportunities include a trike trail, music exploration, a turf hill, shade canopies, and a log tunnel.
Because the facility was projected to open near capacity, additions to each of the program wings was master-planned. The building is future-ready with utilities and space for expanded parking and play. Bus and car pick-up lines are separated for optimum site circulation. This project was also coordinated with a City Park Master Plan.
Project Details
Industry:
Location:
Basehor, KS
Client:
Basehor-Linwood USD 458
Size:
21,767 SF
Budget:
$6,560,000
