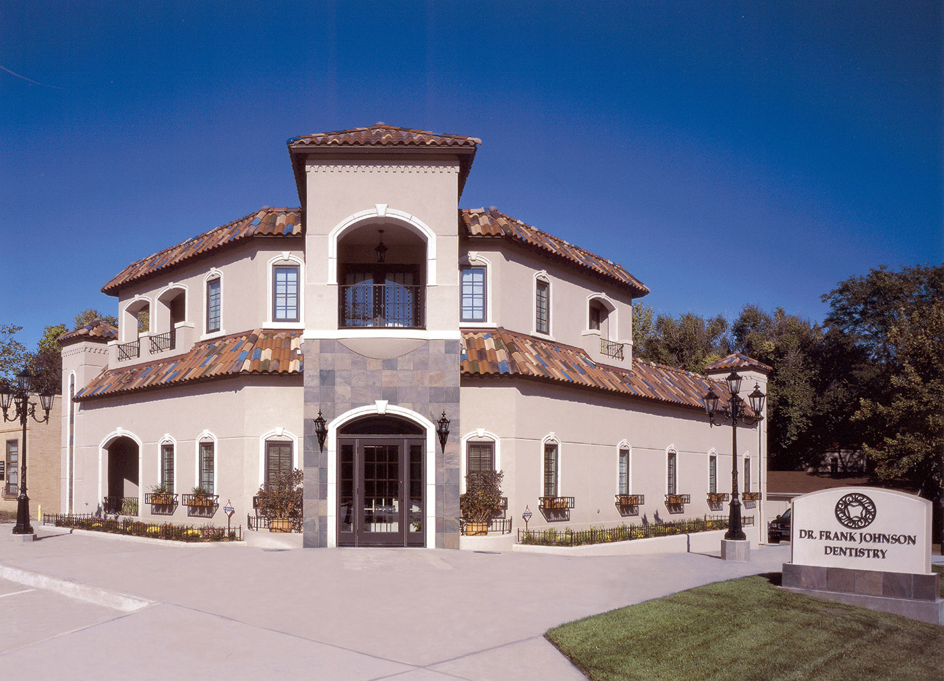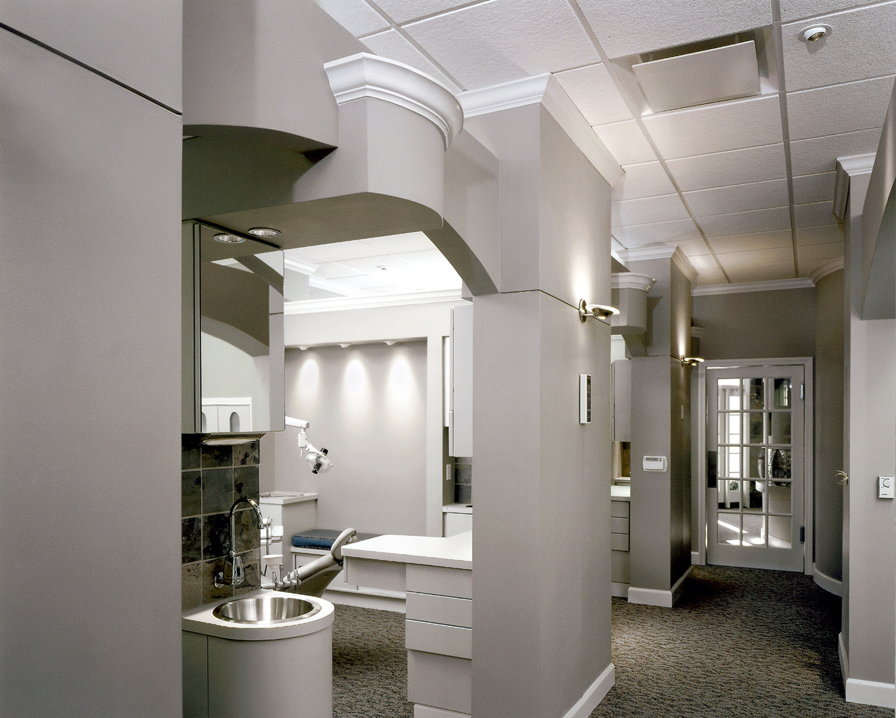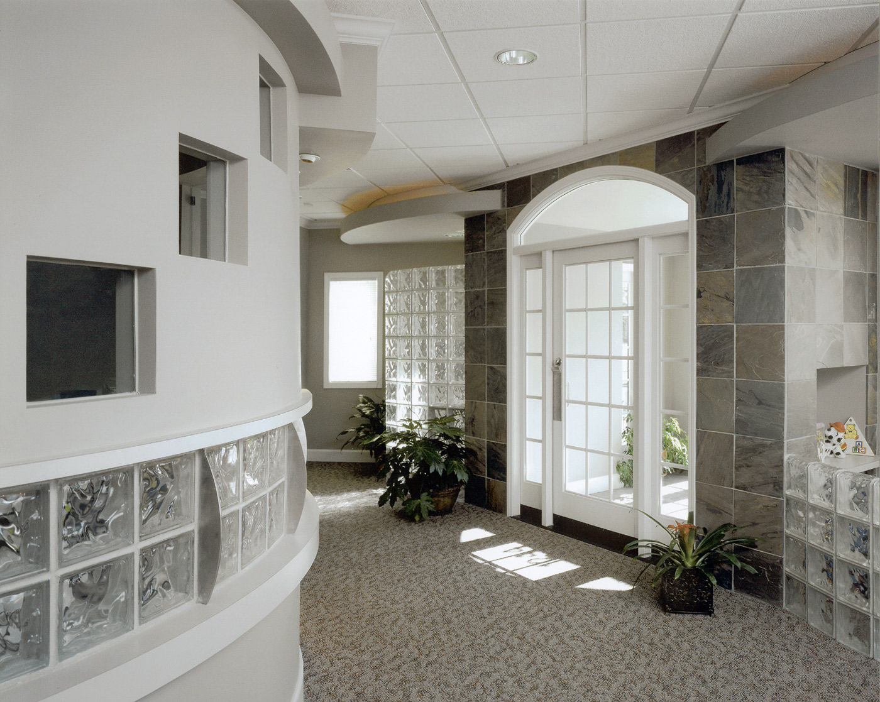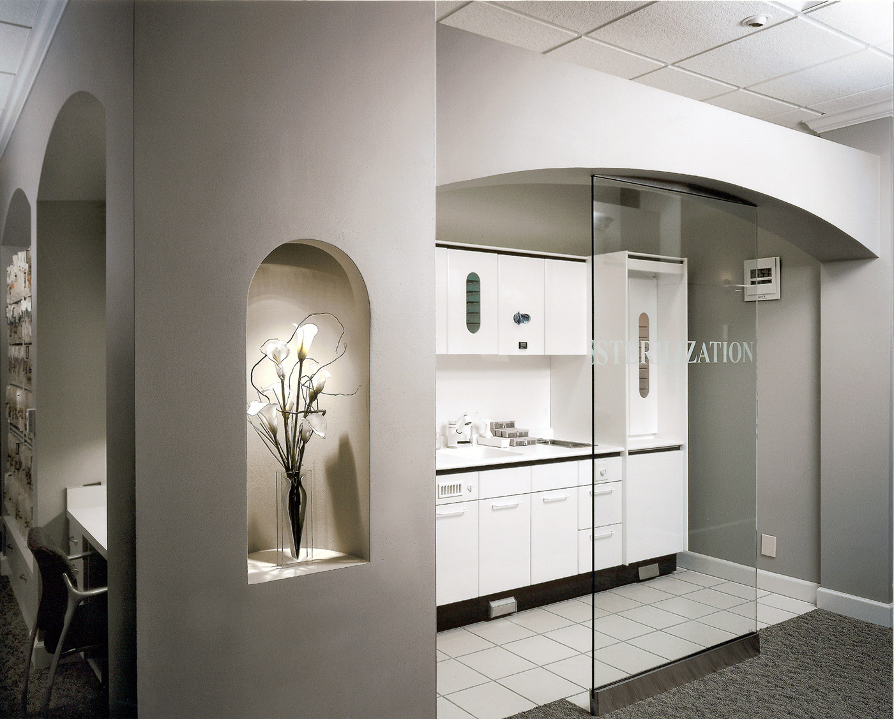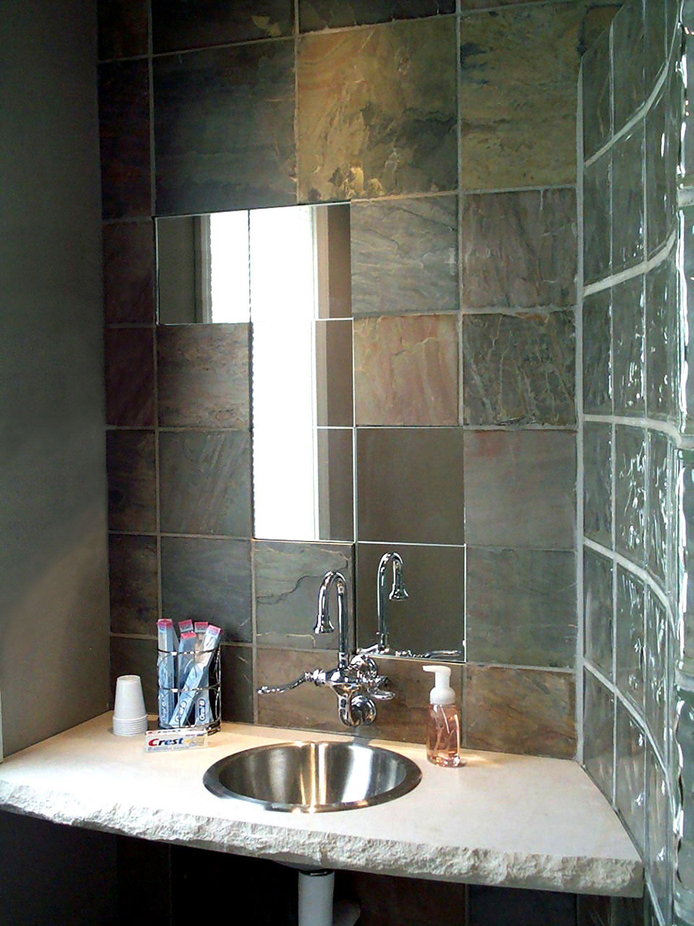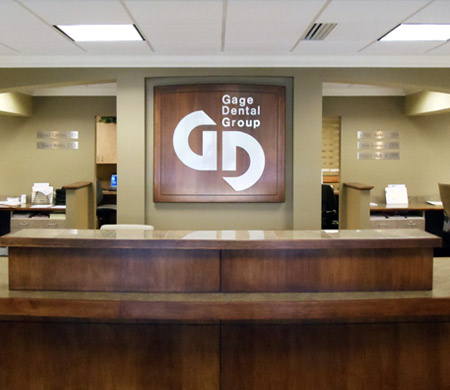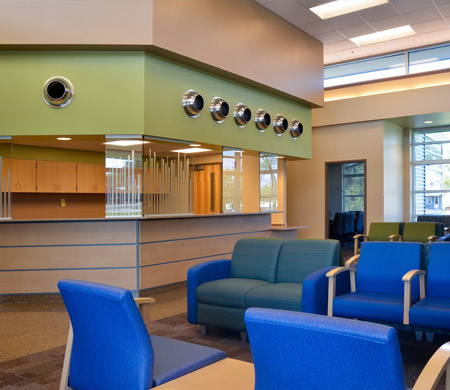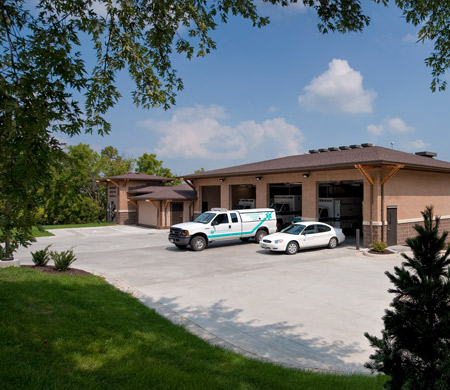Dr. Johnson Dental Office
The client’s goal when conceptualizing the new dental office was to improve the surrounding neighborhood and create an office that blended well with the nearby shopping plaza in Topeka’s Westboro neighborhood. Dr. Johnson wanted the exterior to have the look and feel of the adjacent 1930’s vintage, Italianate style shopping plaza. In regards to the inside of the office, Dr. Johnson wanted a clean, modern, and sterile feel for his office with particular attention paid to his customer’s comfort.
Slate tile is featured at the entrance and highlights the roof drain scuppers at the two small towers. A children’s play area and a tooth-brushing station are unique features that are integrated into the design of the waiting room. A curved glass block wall masks the user of the space while allowing others to see that it is occupied. The six operatory spaces within the office feature casework that is designed with extensive input from the client to allow the spaces to complement the Doctor and his staff’s routine. Particular attention was paid to creating a comfortable experience for the patient. The overhead lights are indirect fixtures that are easy on the eyes when looking directly into them. A small built in bench seat is provided for parents of young children in each operatory so that children can also be comfortable during their appointment.
