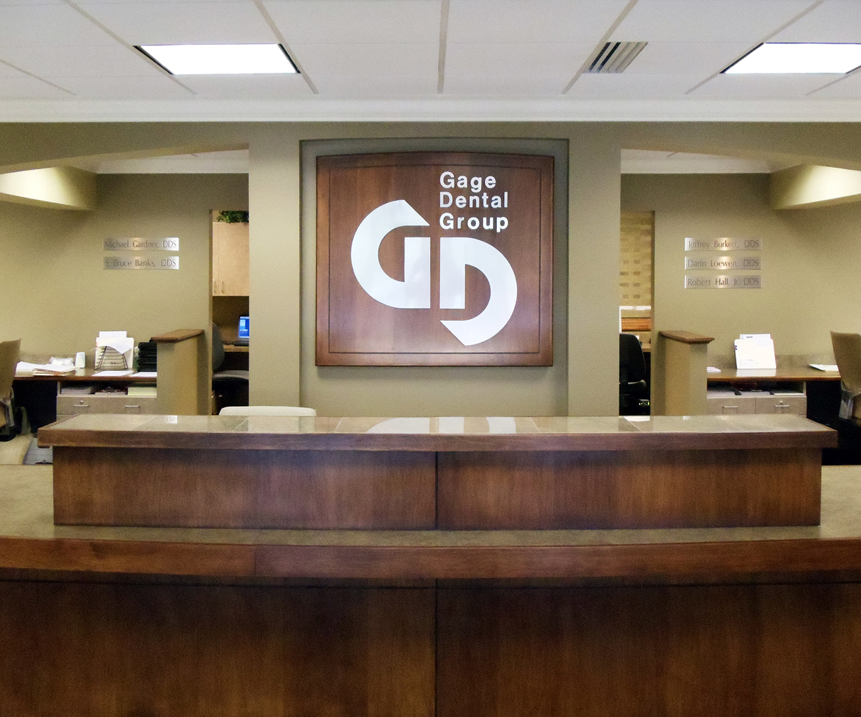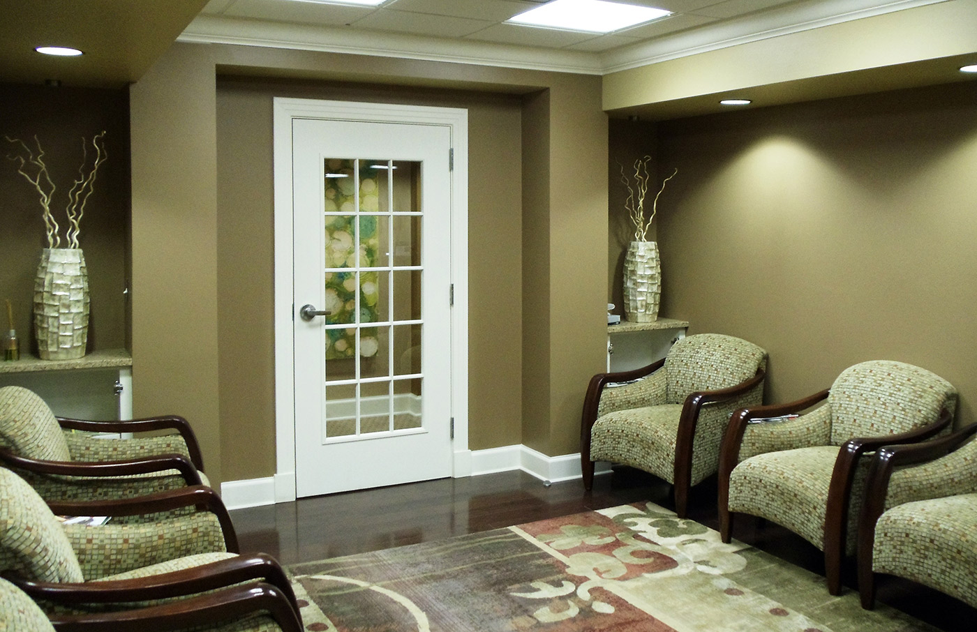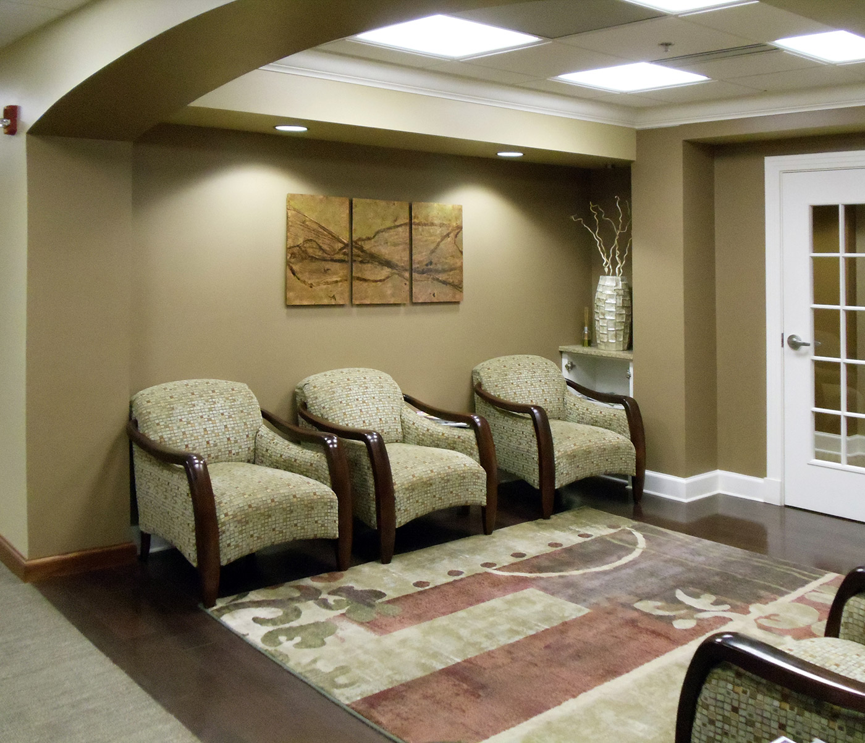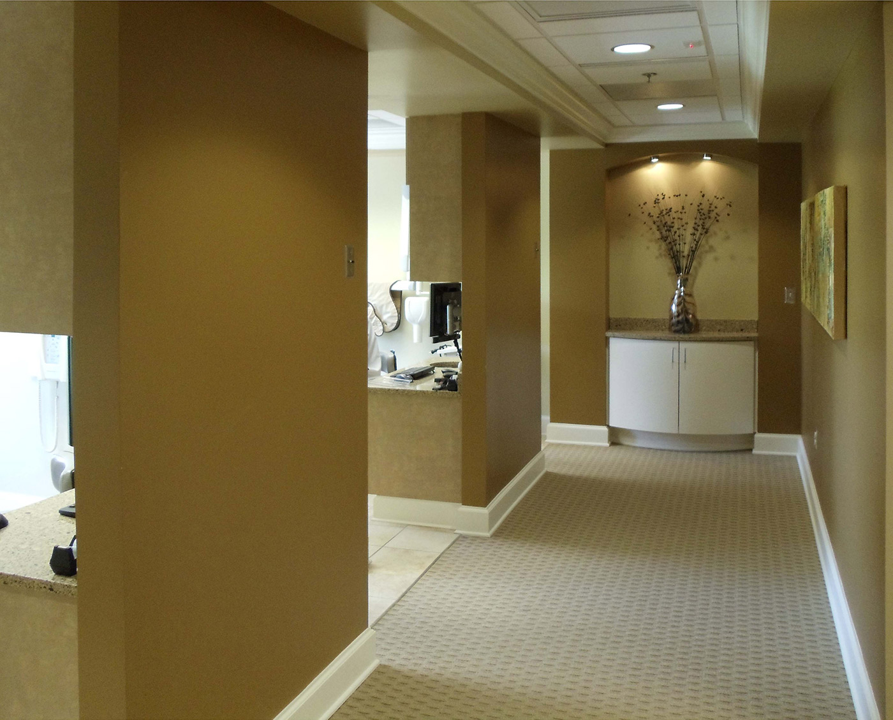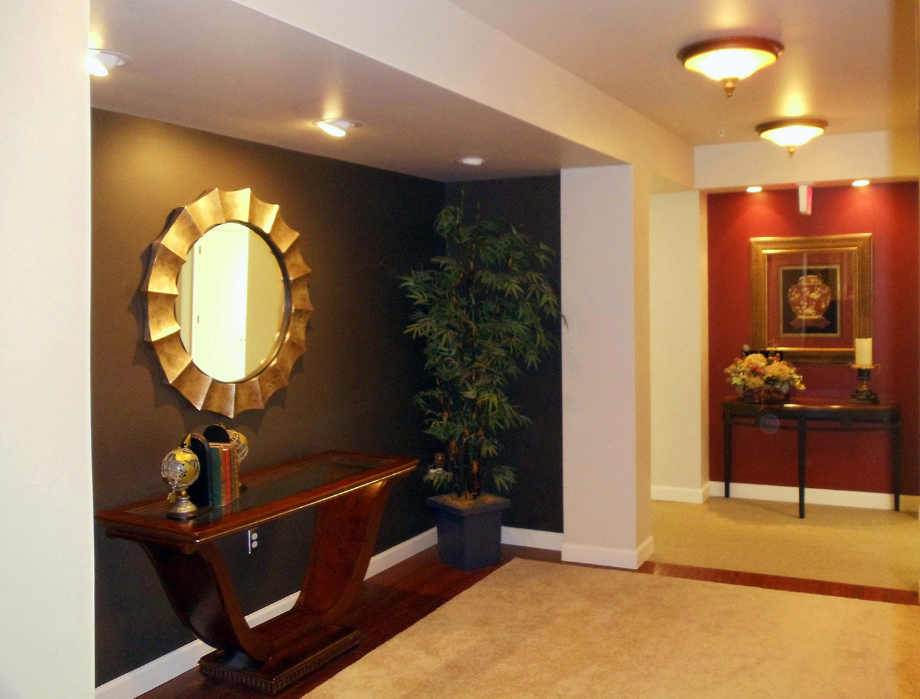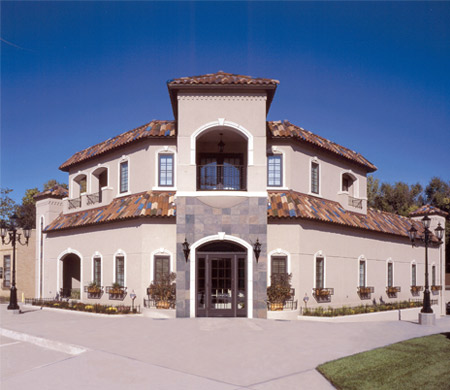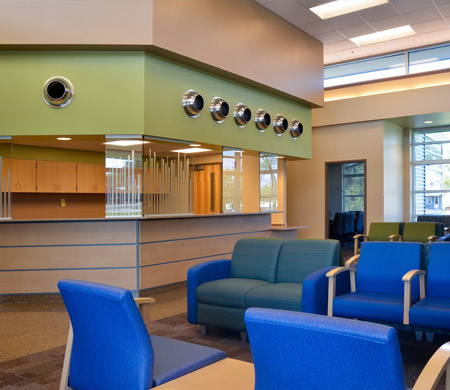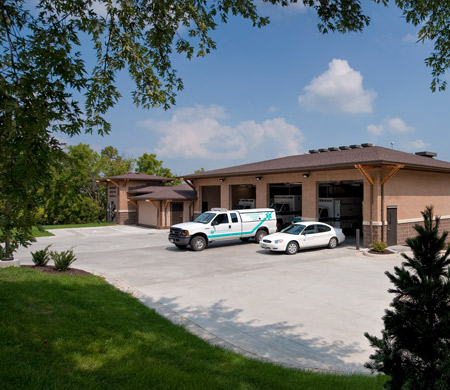Gage Dental Group
The Gage Center Dental Group Remodel included a complete renovation of the two-story 14,000 SF family dentist office to serve eight Dental Practitioners and a generous support staff. The client desired state-of-the-art dental equipment, ergonomic working spaces, room for expansion and updated cohesive finishes for a warm and inviting environment. Each Dentist consulted with both the design team and the dental equipment specialists in order to achieve their individual goals for their practice while also coordinating a unified appearance for all common spaces. With the patient perspective in mind, special attention was given to each suite’s ceiling and lighting details, exterior views, audio/visual interface and daylighting, along with materials, color and texture to provide a calm and comfortable environment. A phasing plan was well implemented during construction to maintain a space in which each doctor could still work at full capacity.
The Gage Center Dental Group Remodel introduces new architectural elements and also includes single rooms for more patient privacy, functional sterilization and lab spaces, additional waiting room seating areas and treatment rooms for future growth. Custom cabinetry is designed to suit each Dentists’ and hygienists’ ease of use and personal style. Rich color pallets, quartz counter tops, laminate casework, ceramic tile and carpeting are combined to achieve a professional and calm atmosphere for both clients and patients while maintaining a clinically maintainable space.
