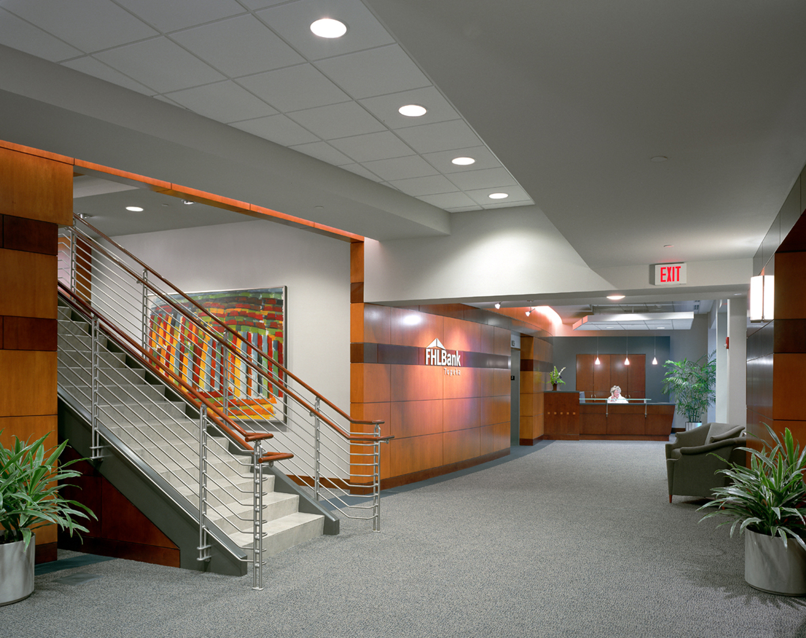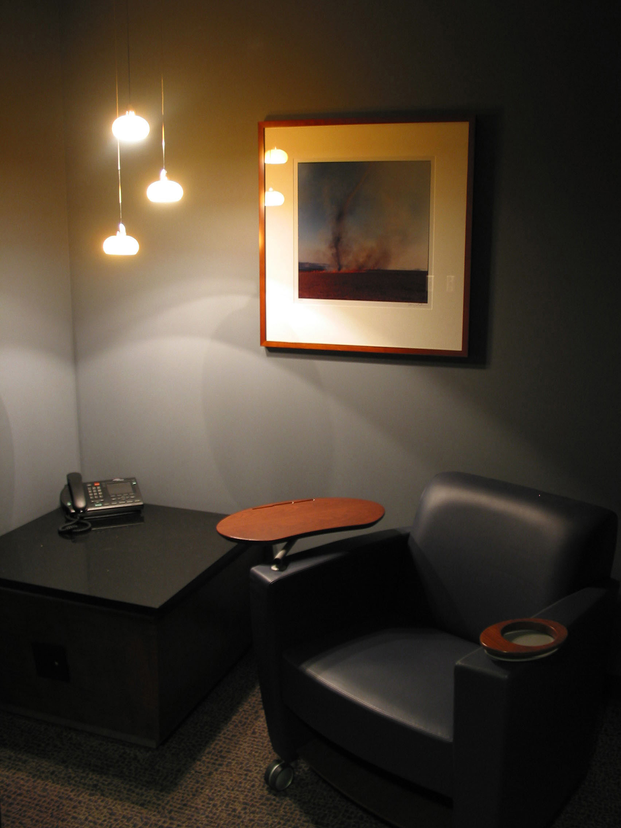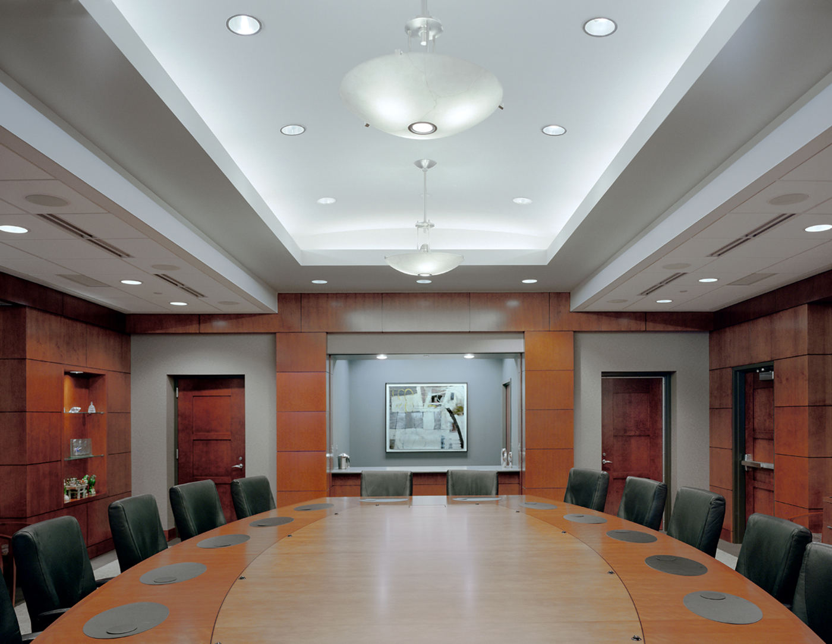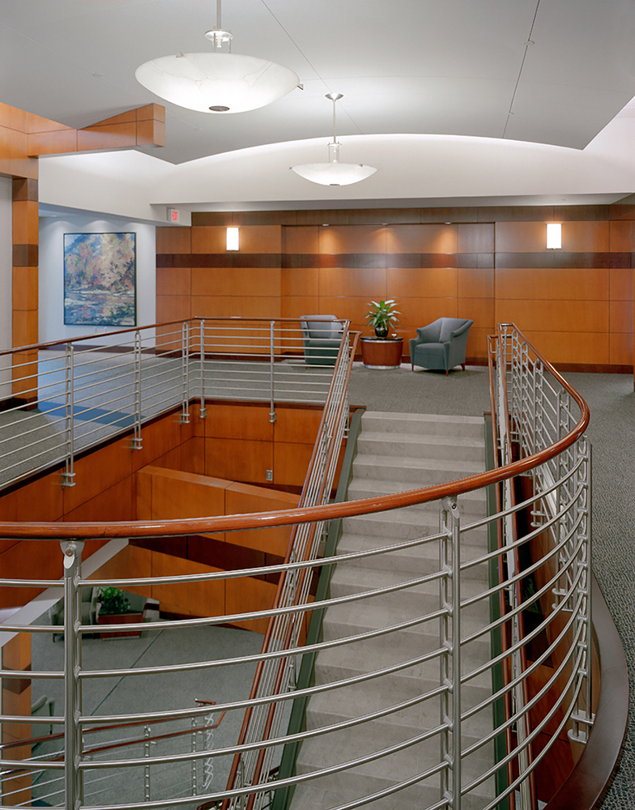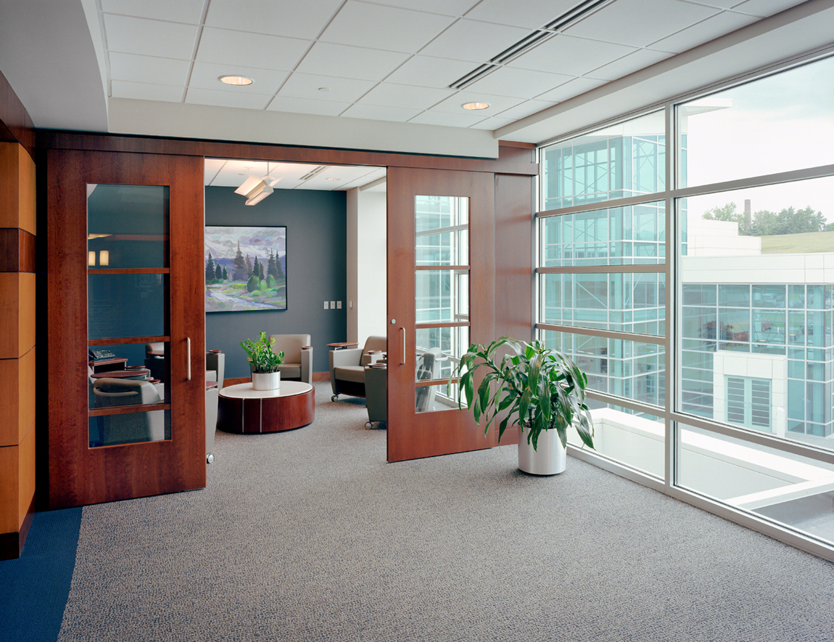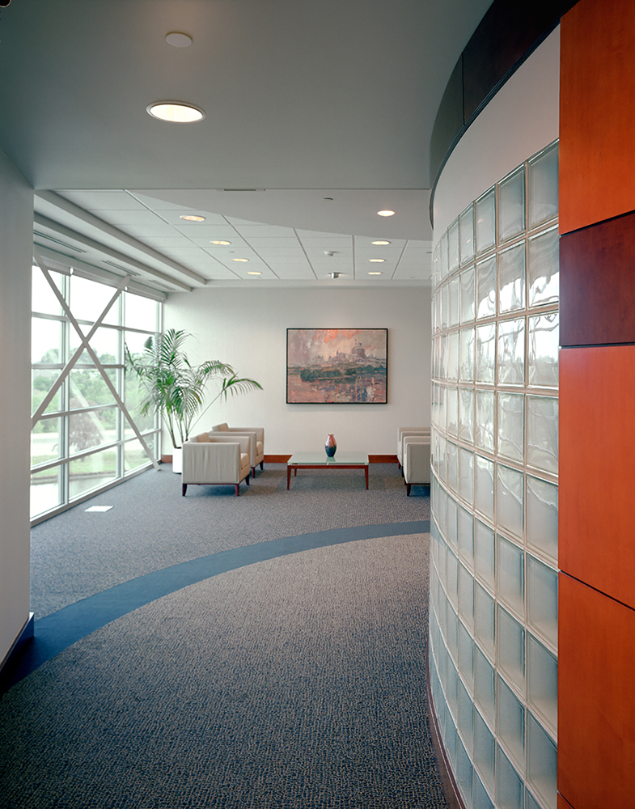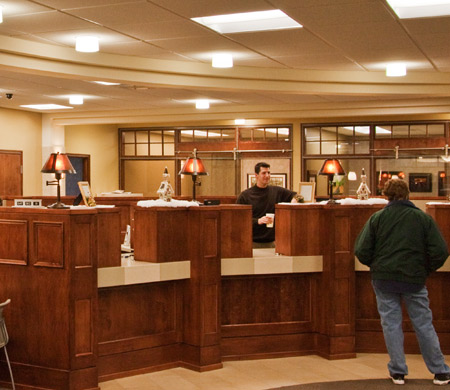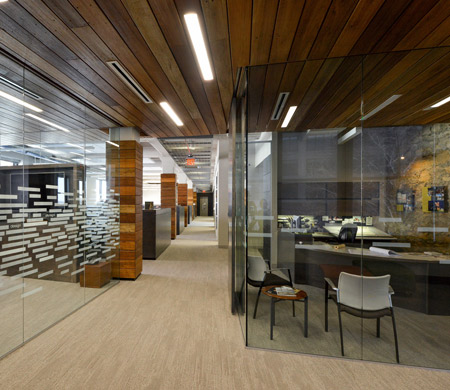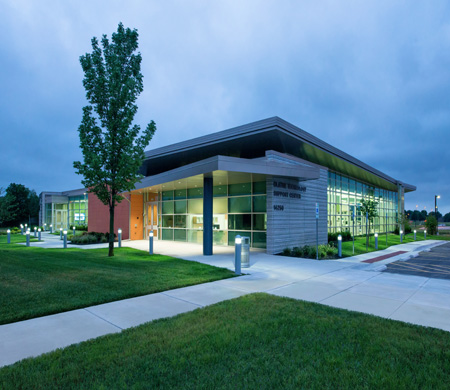Federal Home Loan Bank
The Federal Home Loan Bank was looking at relocation options and decided to lease a space within the new Security Benefit Group Office Building. HTK was hired to work as an advocate for FHLB in the design decisions, which affected the Bank Offices. In addition, HTK served as the principal design architect for the interiors of the FHLB space. The client wished to project a stable and conservative image while capitalizing on the unique opportunities afforded by the innovative building design. These two requirements were delivered through thoughtful space planning and careful selection of lighting and finishes.
The Federal Home Loan Bank space occupies three stories of the eastern wing in SBG’s state-of-the-art corporate offices. There are floor to ceiling windows on three sides overlooking the adorned landscaped grounds that border I-70. Unlike the client’s previous corporate offices, the new FHLB offices are light, open and organized, facilitating communication. The meeting rooms, copy and storage rooms are at the heart of each floor to allow for easy access from all banking departments and leave the perimeter open to provide natural light and scenic views.
