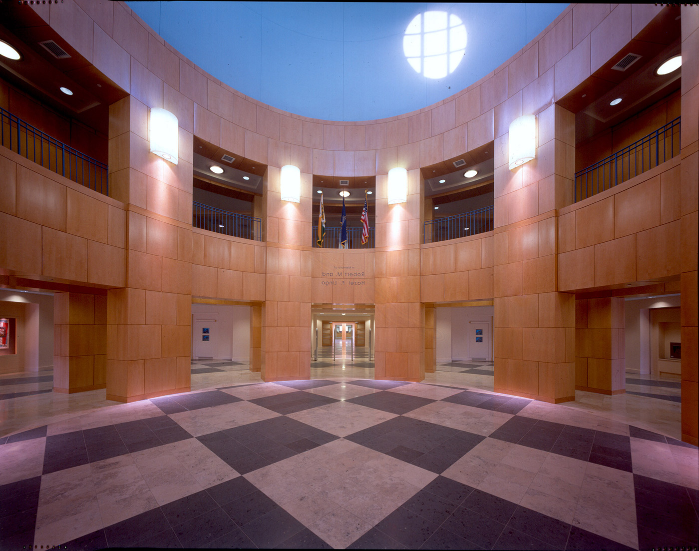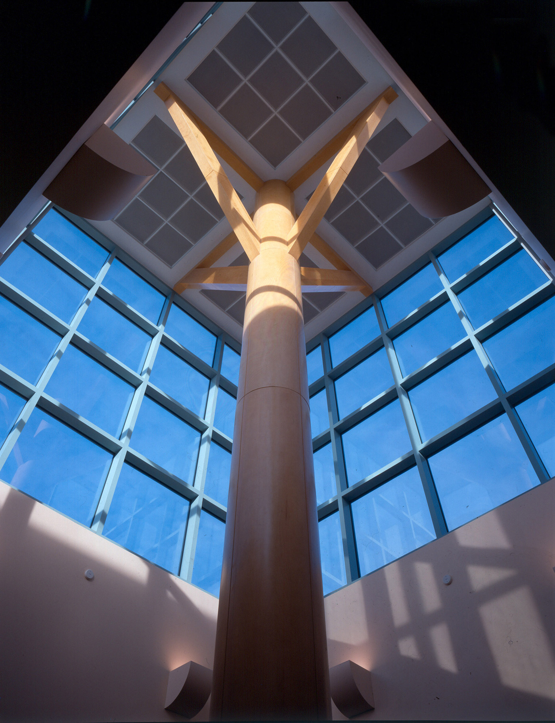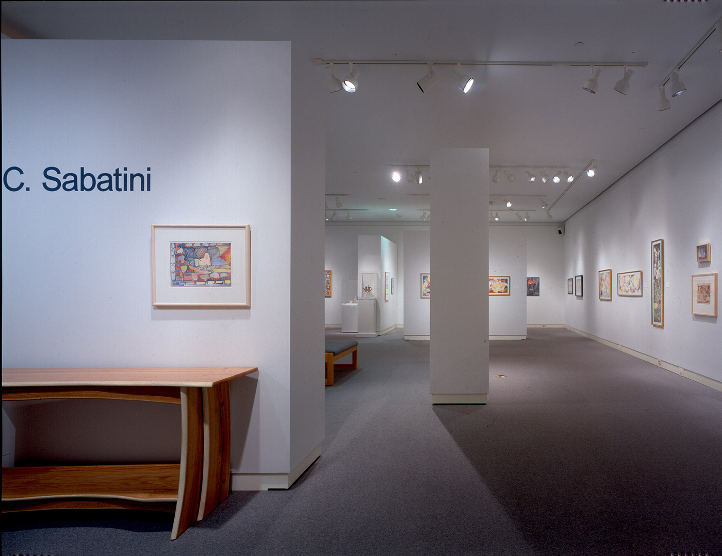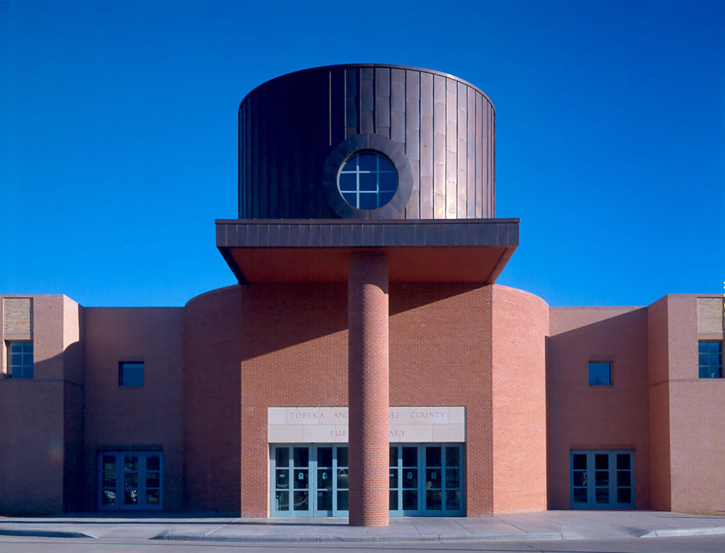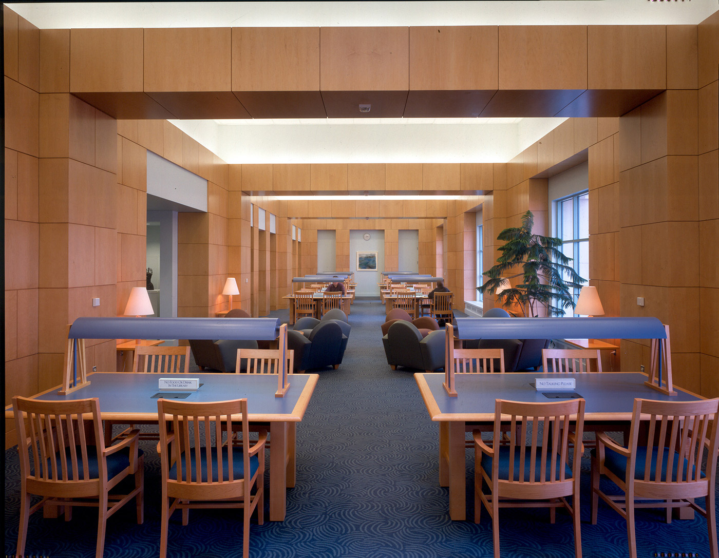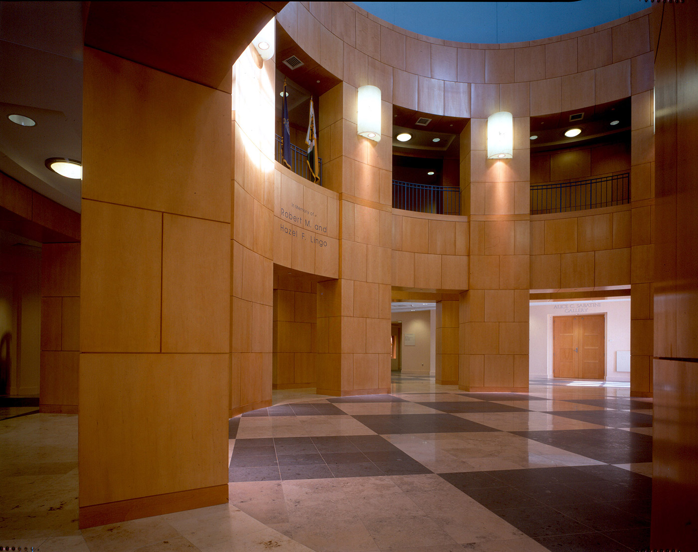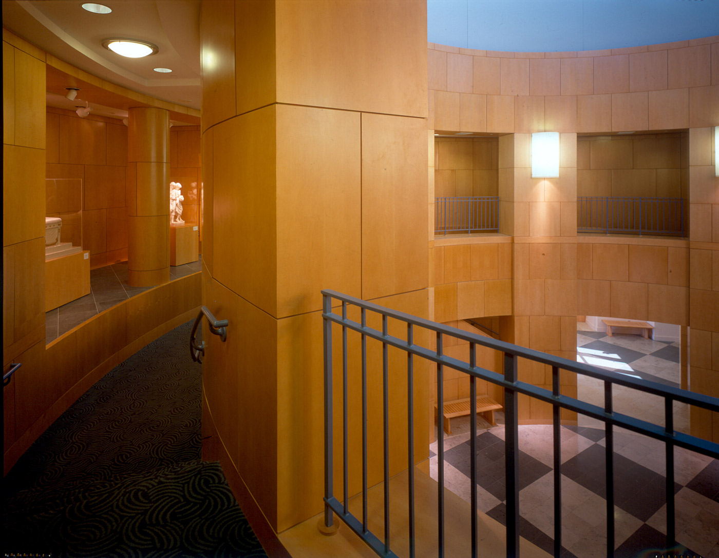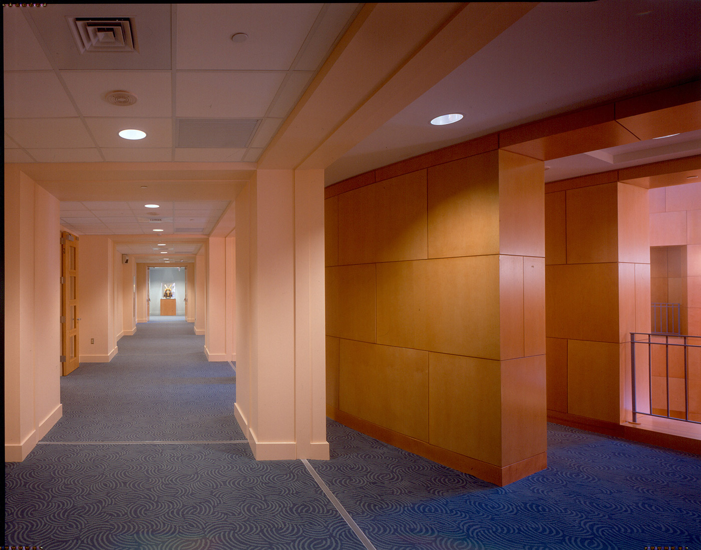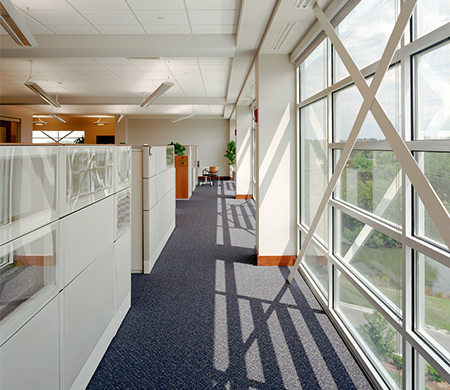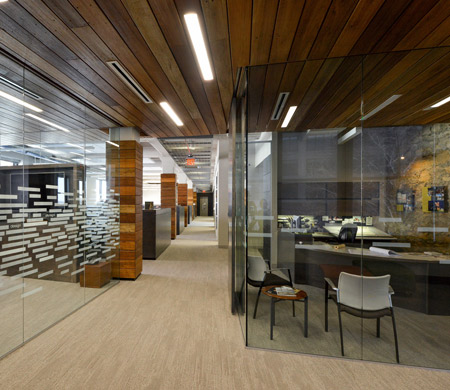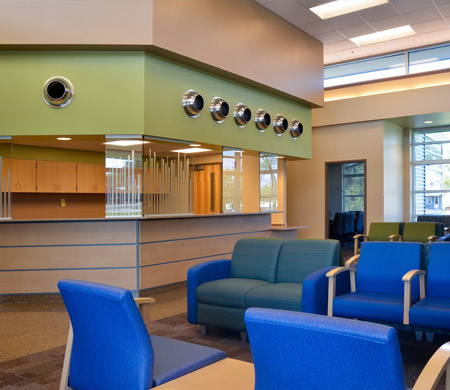Topeka & Shawnee County Public Library
Since its founding in 1870, the Topeka and Shawnee County Public Library has undergone numerous transformations, but none so ambitious as the $23 million expansion project recently completed. Following approval of the schematic design, HTK was retained to work with internationally-known architect, Michael Graves, to complete the project from design development through construction. The 3-story addition surrounds three sides of the existing building. To help patrons stay oriented within the large (325’ x 286’) plan, Graves created a series of “landmarks” and “streets.” The Main Floor entrance lobby is highlighted by a 50 ft. diameter, 2 story rotunda from which patrons can circulate east or west to the art gallery suite, a 350 seat auditorium, a bookstore and a café. A third “street” heads north into the library itself, past the Circulation Desk and Red Carpet Services (for patrons with hearing or vision impairments), which has extensive Youth Services and Periodicals collections, and through the Adult Collections to the North Reading Room. A 36 ft. tall atrium filled with natural light is centrally located and serves as the “crossroads” of the building’s circulation. The upper floor houses offices for administrative staff, public meeting rooms and the Topeka Room, with its collection of historic furnishings and materials. The Lower Floor provides space for receiving and maintenance services, in addition to staff offices and workrooms, an Automation Training Center, and much needed storage space.
