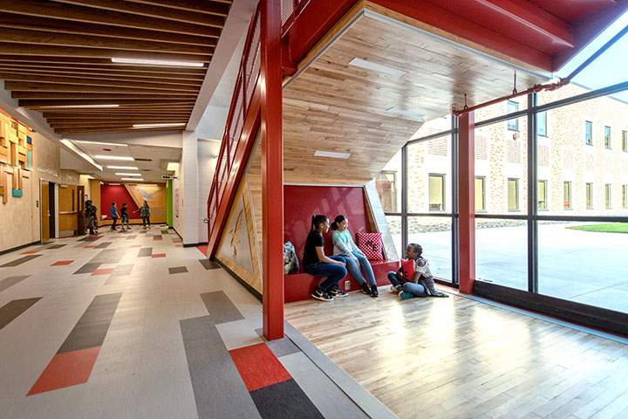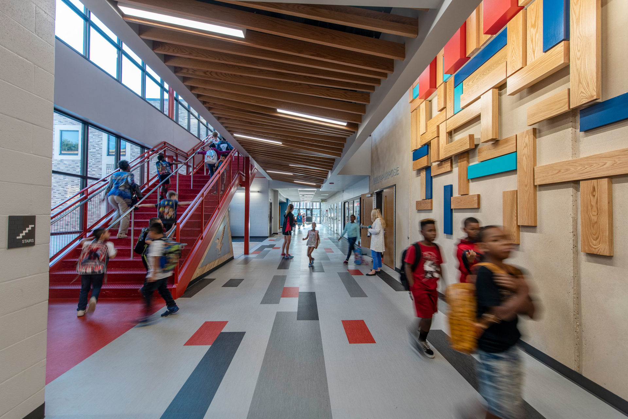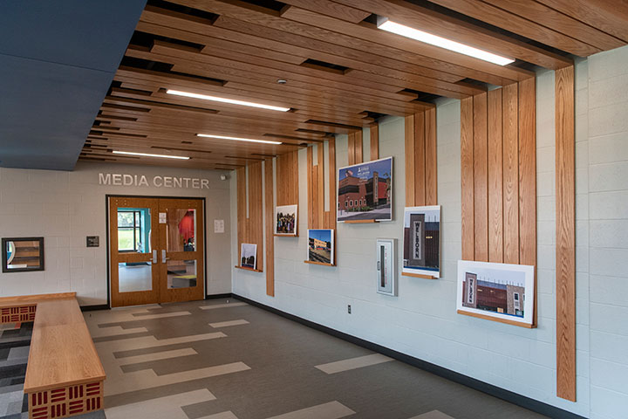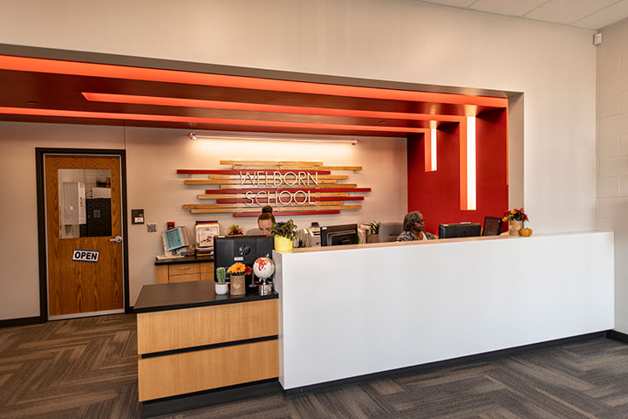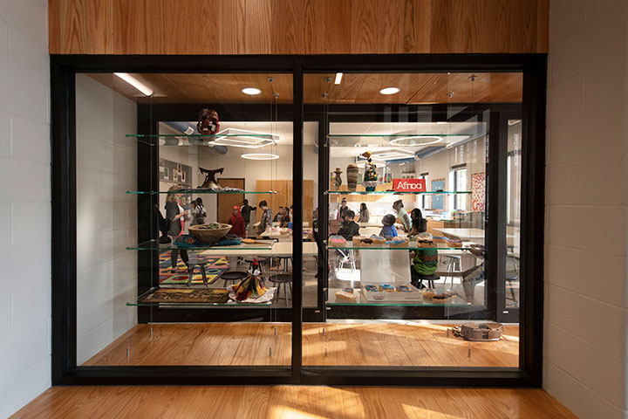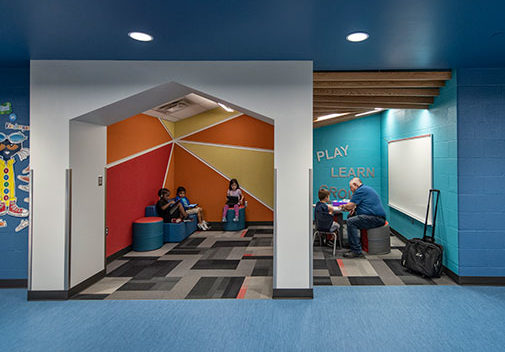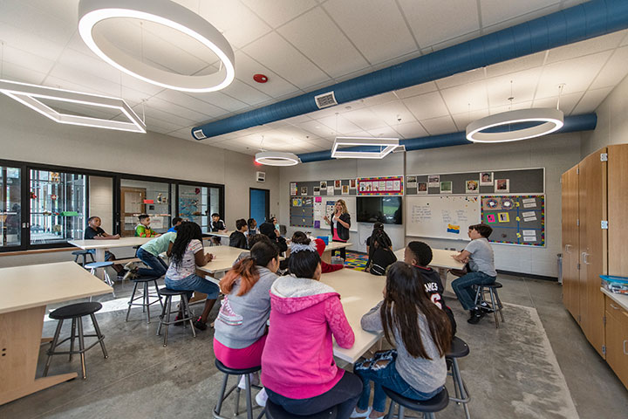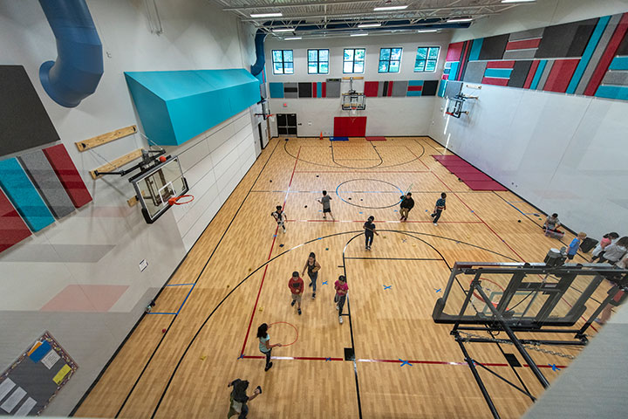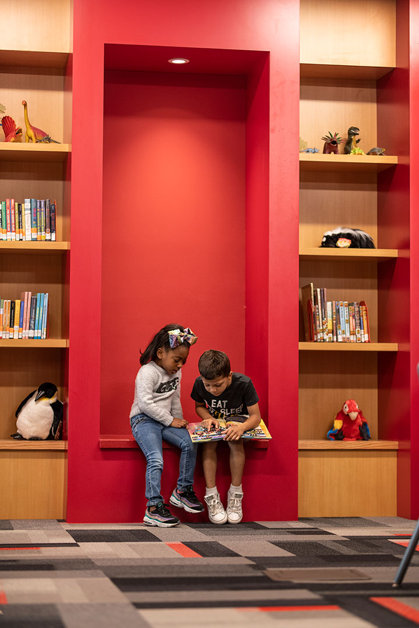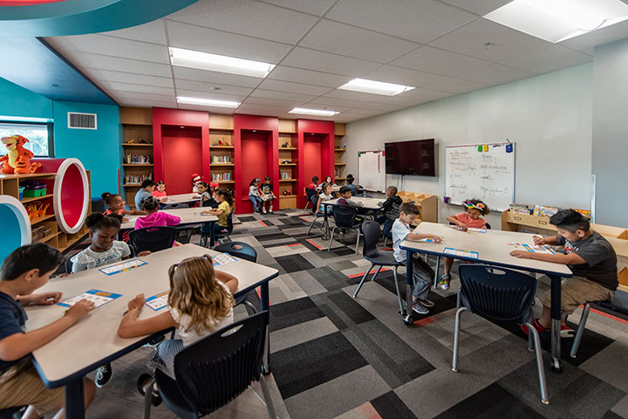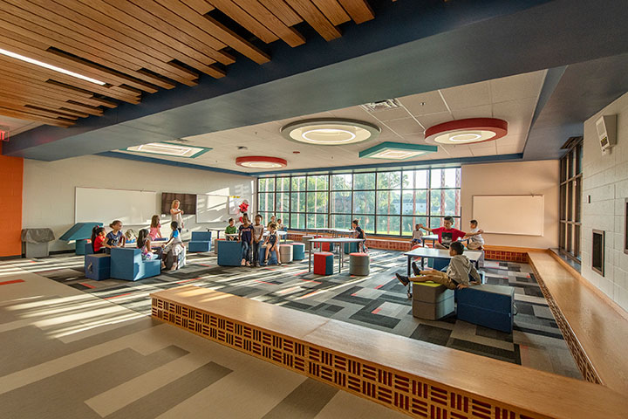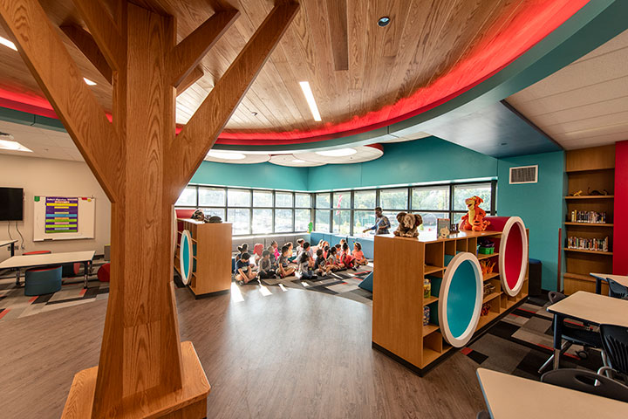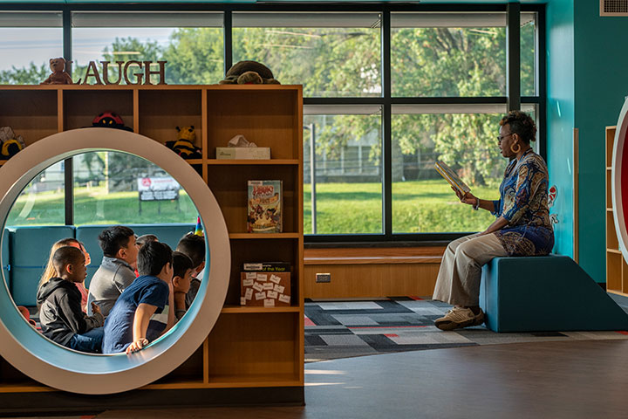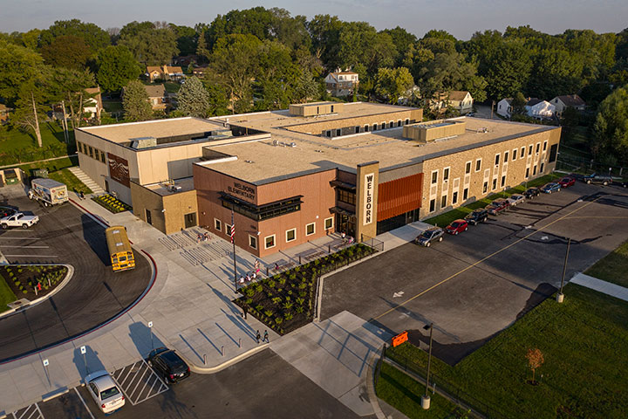Welborn Elementary School
Kansas City, Kansas School District selected HTK Architects to help to with bond planning and future elementary school projects. Welborn Elementary School was one project that came out of the master plan for the school district. This is a new school building with a total of 70,055 sf, which includes a secure entry, gymnasium, multi-purpose room, full service kitchen, administration, four kindergarten classrooms, twenty-two general classrooms, art room, music room, eight SPED classrooms, media center, flexible learning spaces, and additional support spaces.
The existing site had two schools in which students had to travel between for various classes. The goal of the project was to combine both schools into one building to create a safe environment for students to learn in. The school will have four classrooms for each grade, Kindergarten through Fifth grade. In addition, there are swing classrooms to accommodate larger attendance rates. There will also be a new soccer field, playgrounds, and outdoor terraced learning space.
Project Details
Industry:
Location:
Kansas City, Kansas
Client:
Kansas City, Kansas School District
Size:
70,055 SF
Budget:
$21,869,000
